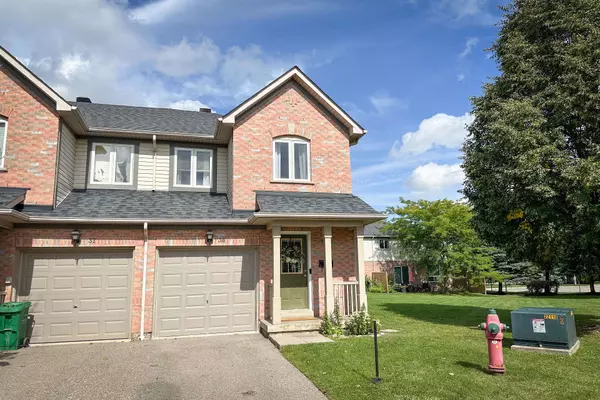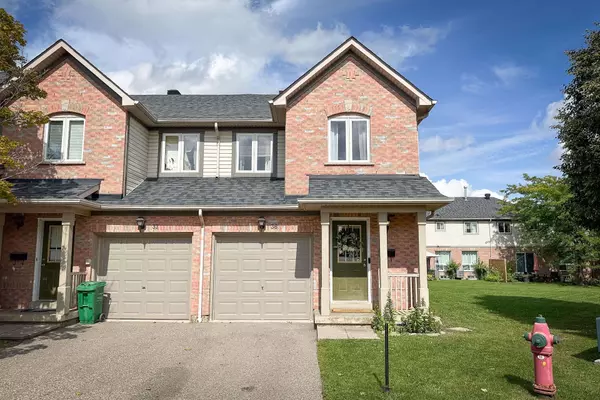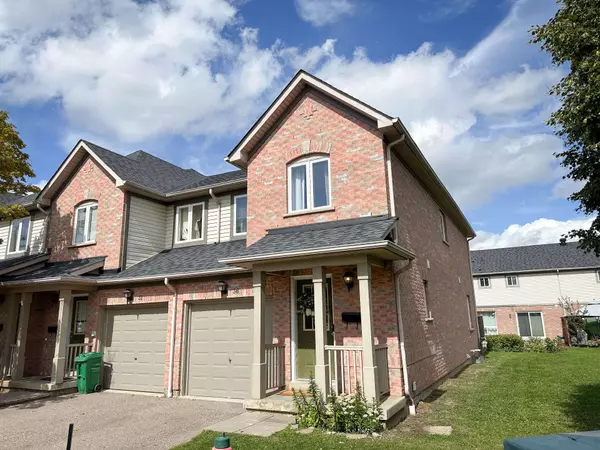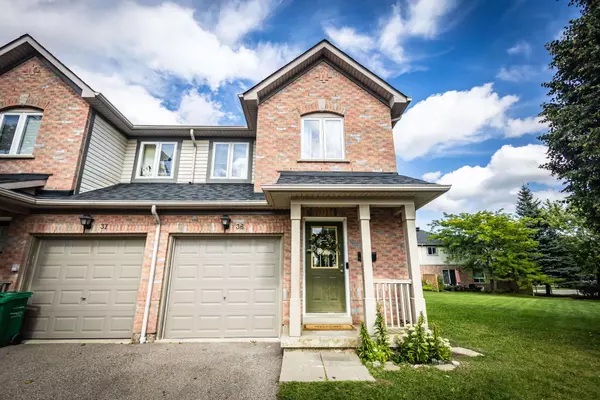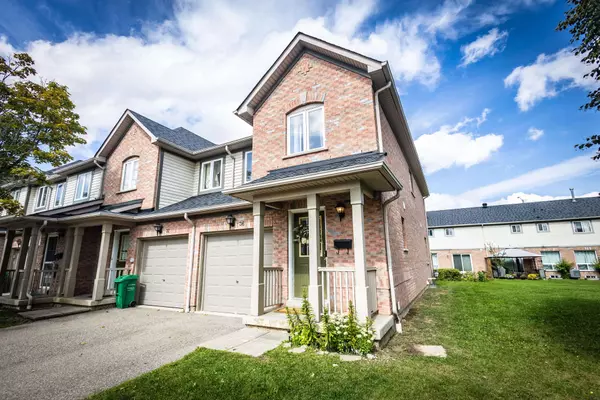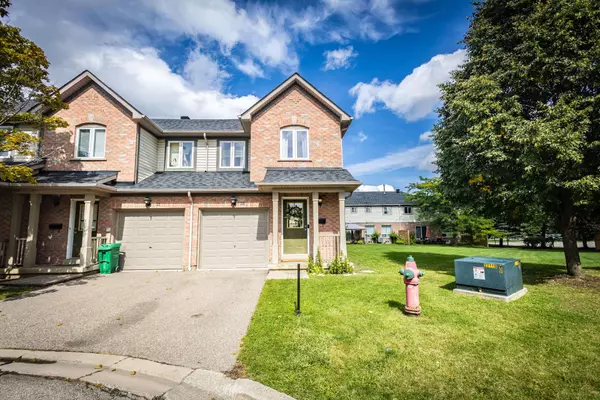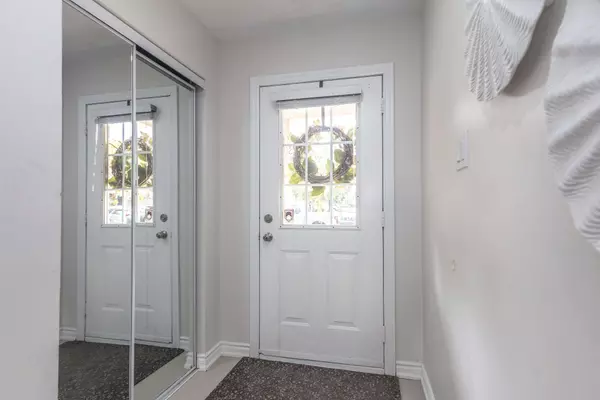
GALLERY
PROPERTY DETAIL
Key Details
Property Type Condo, Townhouse
Sub Type Condo Townhouse
Listing Status Active
Purchase Type For Sale
Approx. Sqft 1200-1399
Subdivision Hurontario
MLS Listing ID W12469172
Style 2-Storey
Bedrooms 5
HOA Fees $385
Annual Tax Amount $4,228
Tax Year 2025
Property Sub-Type Condo Townhouse
Location
Province ON
County Peel
Area Peel
Rooms
Basement Finished
Kitchen 1
Building
Building Age 16-30
Interior
Interior Features Carpet Free
Cooling Central Air
Inclusions SS Fridge, SS Stove, SS dishwasher, Microwave/Vent Hood Combination, Washer/Dryer, All Elf's and Window Coverings on the subject property except as excluded below
Laundry In Basement
Exterior
Parking Features Attached
Garage Spaces 1.0
Exposure West
Total Parking Spaces 2
Balcony None
Others
Virtual Tour https://www.36-5255guildwoodway.com/mls/210719781
CONTACT


