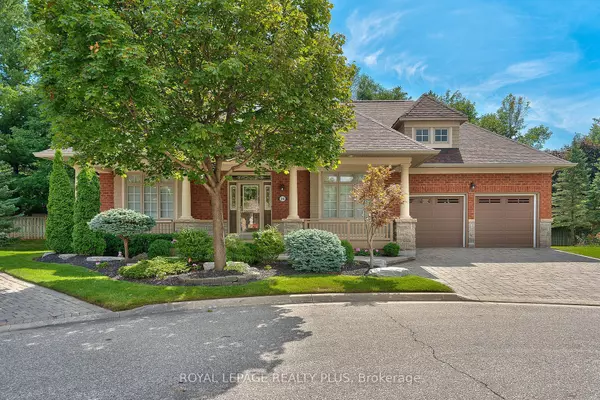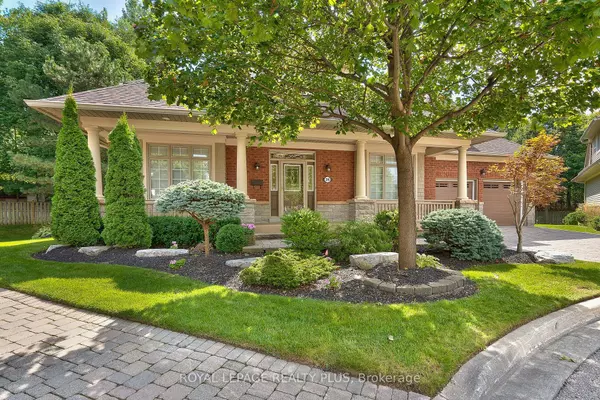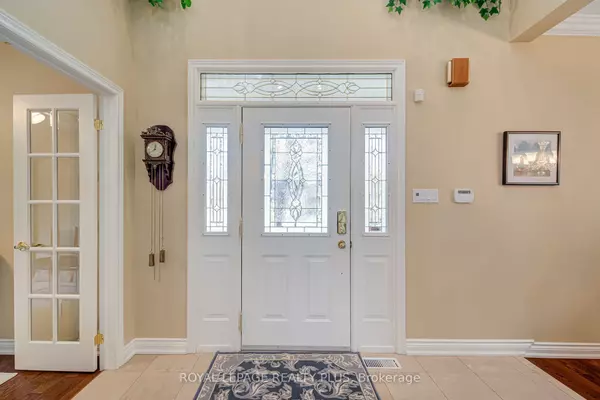2175 Stavebank RD #26 Mississauga, ON L5C 1T3
UPDATED:
02/09/2025 04:08 PM
Key Details
Property Type Condo
Sub Type Detached Condo
Listing Status Active
Purchase Type For Sale
Approx. Sqft 2500-2749
Subdivision Cooksville
MLS Listing ID W9269729
Style Bungaloft
Bedrooms 2
HOA Fees $1,330
Annual Tax Amount $9,930
Tax Year 2024
Property Description
Location
Province ON
County Peel
Community Cooksville
Area Peel
Rooms
Family Room Yes
Basement Finished
Kitchen 2
Interior
Interior Features Auto Garage Door Remote, Bar Fridge, Workbench, Water Heater, Built-In Oven, Central Vacuum, Countertop Range, Intercom
Cooling Central Air
Fireplaces Type Living Room, Natural Gas, Rec Room
Fireplace Yes
Heat Source Gas
Exterior
Parking Features Private
Garage Spaces 2.0
Exposure North West
Total Parking Spaces 4
Building
Story 1
Locker None
Others
Pets Allowed Restricted
Virtual Tour https://propertyvision.ca/tour/10997?unbranded



