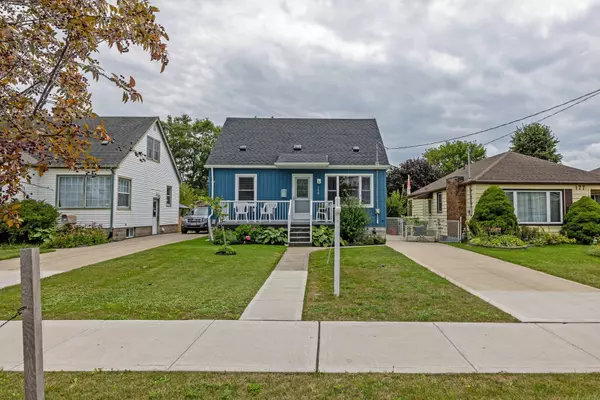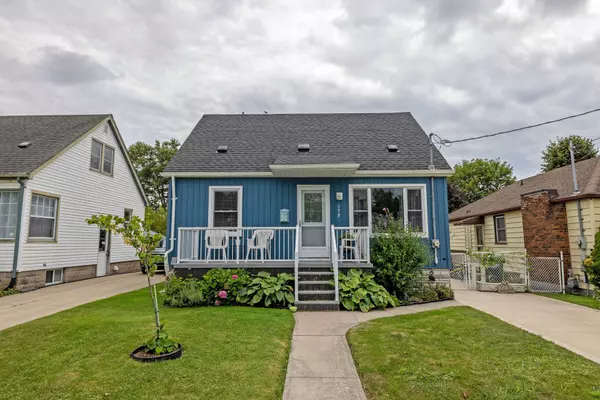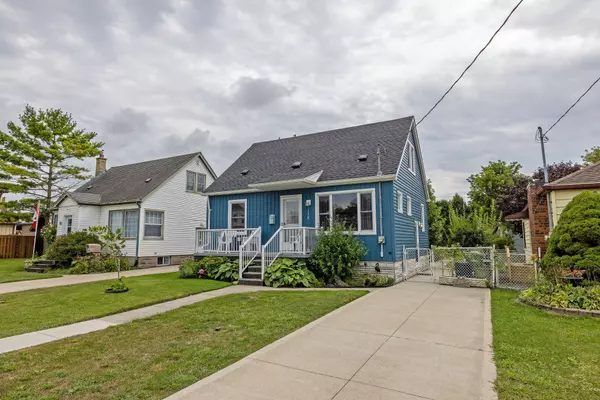See all 31 photos
$449,900
Est. payment /mo
3 BD
2 BA
Active
179 Forest AVE St. Thomas, ON N5R 2K3
REQUEST A TOUR If you would like to see this home without being there in person, select the "Virtual Tour" option and your agent will contact you to discuss available opportunities.
In-PersonVirtual Tour
UPDATED:
01/15/2025 02:05 PM
Key Details
Property Type Single Family Home
Sub Type Detached
Listing Status Active
Purchase Type For Sale
Approx. Sqft 700-1100
MLS Listing ID X9283678
Style 1 1/2 Storey
Bedrooms 3
Annual Tax Amount $2,528
Tax Year 2024
Property Sub-Type Detached
Property Description
WELCOME TO 179 FOREST AVE. This lovely 2 + 1 bedroom, 2 bath home is located in a beautiful South St. Thomas location walking distance to all the amenities you could ask for. It has been lovingly maintained and tastefully decorated throughout and includes a backyard Oasis to entertain family and friends. Main floor bedroom, updated kitchen and baths, concrete driveway, fully landscaped, Internal weeping tile with backflow valve to keep your basement nice and dry, fully insulated, newer appliances included. This property is move in ready!
Location
Province ON
County Elgin
Area Elgin
Rooms
Family Room No
Basement Full, Unfinished
Kitchen 1
Interior
Interior Features Water Heater Owned
Cooling Central Air
Inclusions Refrigerator, Stove, Washer, Dryer, window coverings
Exterior
Parking Features Private
Garage Spaces 2.0
Pool None
Roof Type Asphalt Shingle
Lot Frontage 39.11
Lot Depth 117.49
Total Parking Spaces 2
Building
Foundation Concrete Block
Others
Virtual Tour https://unbranded.youriguide.com/179_forest_ave_st_thomas_on/
Listed by ROYAL LEPAGE TRILAND REALTY



