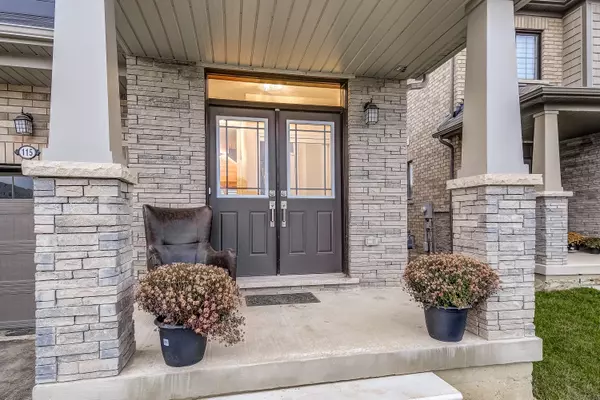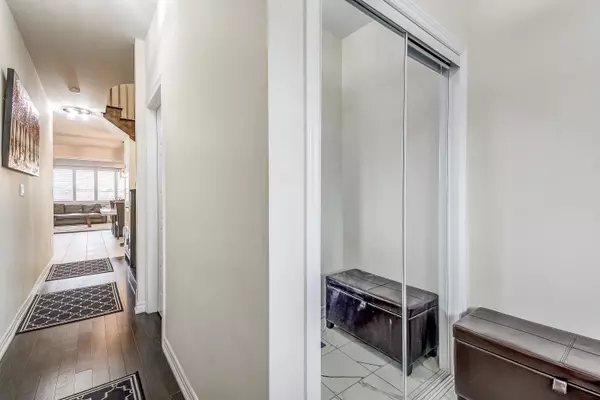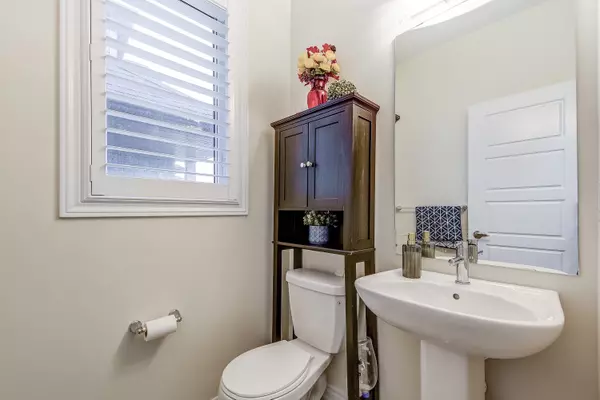See all 23 photos
$825,115
Est. payment /mo
5 BD
5 BA
Price Dropped by $44K
115 Vanilla TRL Thorold, ON L2E 6S4
REQUEST A TOUR If you would like to see this home without being there in person, select the "Virtual Tour" option and your agent will contact you to discuss available opportunities.
In-PersonVirtual Tour
UPDATED:
02/05/2025 06:14 PM
Key Details
Property Type Single Family Home
Listing Status Active
Purchase Type For Sale
MLS Listing ID X9347118
Style 2-Storey
Bedrooms 5
Annual Tax Amount $1
Tax Year 2024
Property Description
W-A-L-K-O-U-T -- B-A-S-E-M-E-N-T. This is great for extended family living. Newly built Empire Home. This is the rare Bellfountaine model with Elevation "C". Lots of upgrades made like: Brick around the entire exterior of the house, upgraded cabinets and countertops, upgraded flooring, upgraded light fixtures. Insulated extra den in part of the garage for a main level bedroom. Second floor laundry. Walkout basement with a bedroom and a full bathroom. This house has everything you need to make it your forever home. Come have a look.
Location
Province ON
County Niagara
Area Niagara
Rooms
Basement Finished, Walk-Out
Kitchen 1
Interior
Interior Features Other
Cooling Central Air
Exterior
Parking Features Attached
Garage Spaces 3.0
Pool None
Roof Type Asphalt Shingle
Building
Foundation Unknown
Others
Virtual Tour https://unbranded.youriguide.com/115_vanilla_trail_thorold_on/
Lited by EXP REALTY



