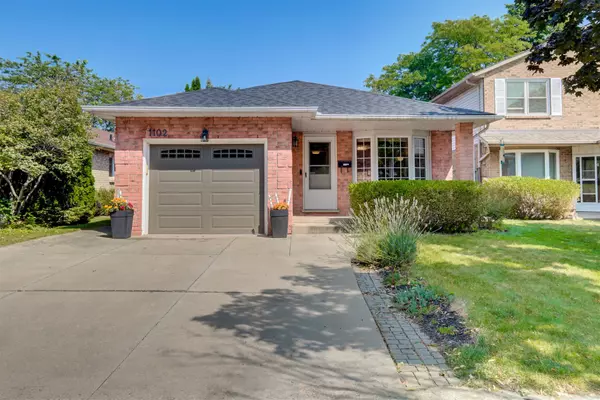See all 30 photos
$1,149,900
Est. payment /mo
3 BD
2 BA
Active
1102 Stephenson DR Burlington, ON L7S 2A8
REQUEST A TOUR If you would like to see this home without being there in person, select the "Virtual Tour" option and your agent will contact you to discuss available opportunities.
In-PersonVirtual Tour
UPDATED:
02/09/2025 04:24 PM
Key Details
Property Type Single Family Home
Listing Status Active
Purchase Type For Sale
Approx. Sqft 1100-1500
Subdivision Brant
MLS Listing ID W9358692
Style Bungalow
Bedrooms 3
Annual Tax Amount $4,824
Tax Year 2023
Property Description
Exceptionally tidy Brick Bungalow in desirable South Burlington! Proximal walking distance to Shopping, Restaurants, Amenities & Parks, Spencer, Smith Park, Burlington Beach & Lake Ontario.Traditional floor plan suits a small family, empty-nesters, or first time buyers! Well maintained 1986 Construct w/Hardwood And Ceramic Tile On Main Floor. Very Private & Green Back Yard. A/C 2019,Roof 2024. Updated Vinyl Windows, Concrete Drive & Patio. Offers Anytime ! **EXTRAS** A/C 2019, Roof 2024, Includes:Washer, Dryer,Fridge, Stove, Dishwasher, Kitchen Island, GDO & Remote. All Elf's & Window Coverings.
Location
Province ON
County Halton
Community Brant
Area Halton
Zoning R3-4
Rooms
Basement Finished, Full
Kitchen 1
Interior
Interior Features None
Cooling Central Air
Inclusions Washer, Dryer, Fridge, Stove, Dishwasher, Kitchen Island, GDO & Remote, Keys
Exterior
Parking Features Built-In
Garage Spaces 3.0
Pool None
Roof Type Asphalt Shingle
Building
Foundation Poured Concrete
Others
Virtual Tour https://my.matterport.com/show/?m=Jd2vF38seo5
Lited by RE/MAX REALTY ENTERPRISES INC.



