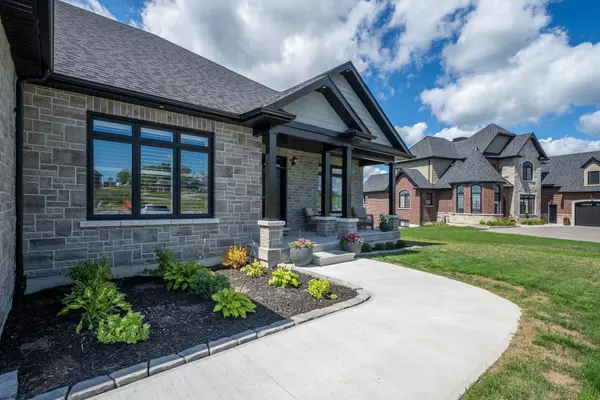See all 40 photos
$1,695,000
Est. payment /mo
5 BD
4 BA
Active
37 McCarty DR Cobourg, ON K9A 0K5
REQUEST A TOUR If you would like to see this home without being there in person, select the "Virtual Tour" option and your agent will contact you to discuss available opportunities.
In-PersonVirtual Tour
UPDATED:
03/22/2024 01:18 PM
Key Details
Property Type Single Family Home
Sub Type Detached
Listing Status Active
Purchase Type For Sale
Approx. Sqft 2000-2500
Subdivision Cobourg
MLS Listing ID X6165552
Style Bungalow
Bedrooms 5
Annual Tax Amount $7,609
Tax Year 2023
Property Description
Listed for less than appraised value this PREMIUM West facing lot backs onto green space offering stunning sunsets & panoramic views! 4 beds, 3.5 baths, 2400+ sqft on the main in addition to a fin. walkout basement w/ in-law suite. Wide hallways, hardwood & tile flooring, main floor office, an open kitchen, living & dining area, powder room as well as inside access to the 3-car garage & MF laundry. The kitchen offers quartz counters, custom cabinets which run to the 9ft ceilings, large island, servery & Bosch appl. while the great room has 10ft ceilings, built-in cabinetry & gas fp. Soundproof insulation was added to the walls surrounding this area. The primary retreat is complete w/ an expanded 4pc. ensuite ft. an oversize glass shower + w/i closet while the other 2 beds share the use of a 4 pc. bath. The basement feat. radiant in-floor heating, 9-foot ceilings, an expansive rec room which is plumbed & wired for the a wet bar, 4pc. bath and in-law with side entry.
Location
Province ON
County Northumberland
Community Cobourg
Area Northumberland
Zoning R1
Rooms
Family Room No
Basement Finished with Walk-Out
Kitchen 2
Separate Den/Office 1
Interior
Cooling Central Air
Exterior
Parking Features Private Double
Garage Spaces 9.0
Pool None
Lot Frontage 99.71
Lot Depth 378.77
Total Parking Spaces 9
Others
Virtual Tour https://listings.getonelook.com/37-McCarty-Dr-Hamilton-ON-K9A-0K5-Canada
Listed by RE/MAX HALLMARK FIRST GROUP REALTY LTD.



