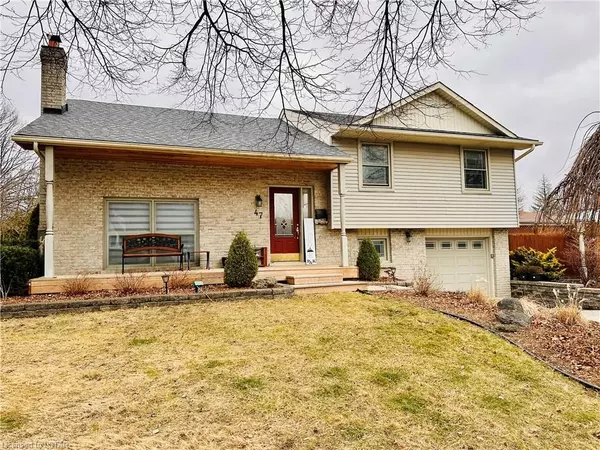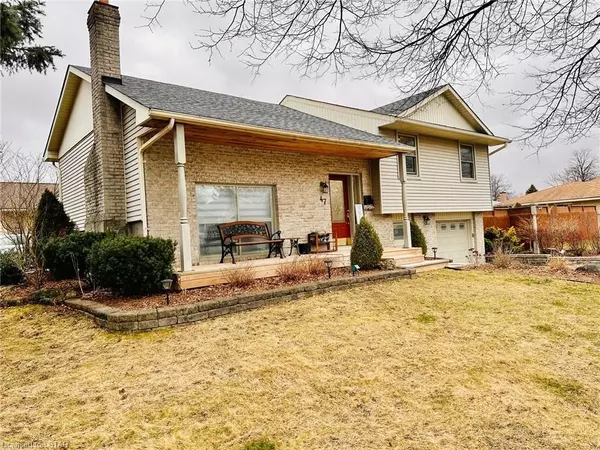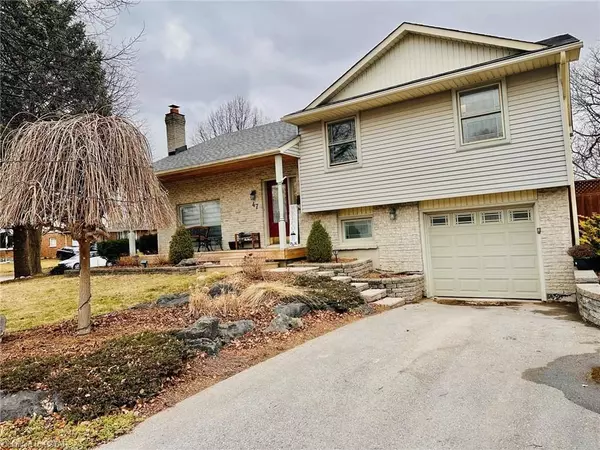47 ALAYNE CRES London, ON N6E 2A2
UPDATED:
05/29/2024 03:40 AM
Key Details
Property Type Single Family Home
Sub Type Detached
Listing Status Pending
Purchase Type For Sale
Square Footage 1,000 sqft
Price per Sqft $579
Subdivision South X
MLS Listing ID X8281168
Style Other
Bedrooms 4
Annual Tax Amount $3,287
Tax Year 2023
Property Description
Location
Province ON
County Middlesex
Community South X
Area Middlesex
Zoning R1-4
Rooms
Family Room No
Basement Full
Kitchen 1
Separate Den/Office 1
Interior
Interior Features None
Cooling Central Air
Fireplaces Number 1
Inclusions Dishwasher, Dryer, Gas Stove, RangeHood, Refrigerator, Washer
Laundry Laundry Room
Exterior
Parking Features Private Double
Garage Spaces 4.0
Pool None
Community Features Public Transit
Roof Type Asphalt Shingle
Lot Frontage 46.53
Lot Depth 53.52
Exposure East
Total Parking Spaces 4
Building
Lot Description Irregular Lot
Foundation Concrete
New Construction false
Others
Senior Community Yes



