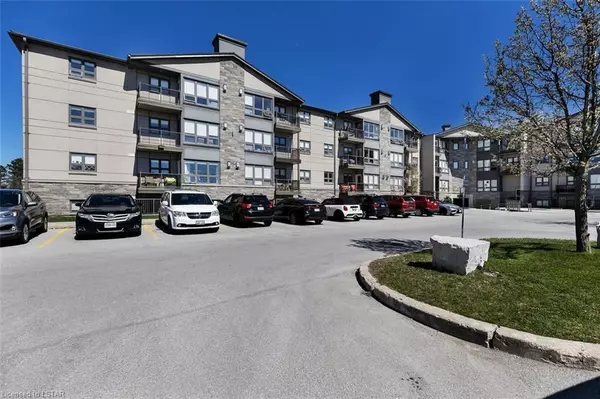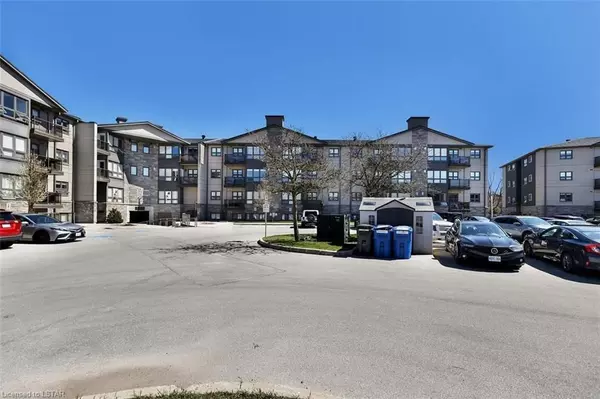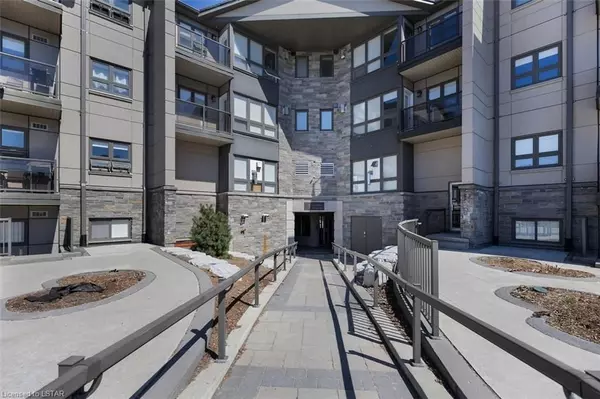1 JACKSWAY CRES #403 London, ON N5X 3T5
UPDATED:
Key Details
Property Type Condo
Sub Type Condo Apartment
Listing Status Pending
Purchase Type For Sale
Approx. Sqft 900-999
Square Footage 933 sqft
Price per Sqft $417
Subdivision North G
MLS Listing ID X8281418
Style Other
Bedrooms 2
HOA Fees $578
Building Age 31-50
Annual Tax Amount $2,031
Tax Year 2023
Property Sub-Type Condo Apartment
Property Description
Location
Province ON
County Middlesex
Community North G
Area Middlesex
Zoning R9-3
Rooms
Family Room No
Basement None
Kitchen 1
Interior
Interior Features Separate Heating Controls
Cooling None
Inclusions Dishwasher, Refrigerator, Stove
Exterior
Pool None
Community Features Public Transit
Amenities Available Visitor Parking
Roof Type Asphalt Shingle
Lot Frontage 26.82
Exposure North
Total Parking Spaces 1
Balcony Open
Building
Lot Description Irregular Lot
Foundation Poured Concrete
Locker None
New Construction false
Others
Senior Community No
Pets Allowed Restricted



