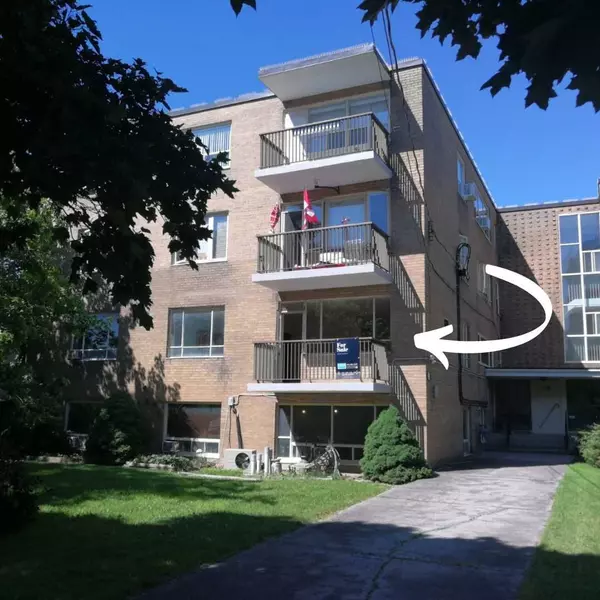See all 5 photos
$369,000
Est. payment /mo
3 BD
1 BA
Active
53 Neptune DR #106 Toronto C04, ON M6A 1X2
REQUEST A TOUR If you would like to see this home without being there in person, select the "Virtual Tour" option and your agent will contact you to discuss available opportunities.
In-PersonVirtual Tour
UPDATED:
02/20/2024 01:42 PM
Key Details
Property Type Condo
Sub Type Co-op Apartment
Listing Status Active
Purchase Type For Sale
Approx. Sqft 900-999
Subdivision Englemount-Lawrence
MLS Listing ID C7312820
Style Apartment
Bedrooms 3
HOA Fees $431
Tax Year 2023
Property Description
Exceptional Value In This Sun Filled Co-Op Apartment. Rare 3 Bedroom Apt With Large Windows Facing South, East & North. New Kitchen. Renovated Bathroom. Intimate Building With Just 21 Suites. Close To Highways, Yorkdale, No Frills & Starbucks. Included: Fridge, D/W, Stove & Elfs. Locker (Approx. 3Ft X 4Ft). Approx. 980 Sf = $400/Sf. No Pets Allowed. No Renting.
Location
Province ON
County Toronto
Community Englemount-Lawrence
Area Toronto
Rooms
Family Room No
Basement None
Kitchen 1
Interior
Cooling Wall Unit(s)
Exterior
Parking Features Surface
Garage Spaces 1.0
Exposure South East
Total Parking Spaces 1
Building
Locker Owned
Others
Pets Allowed No
Listed by SLAVENS & ASSOCIATES REAL ESTATE INC.



