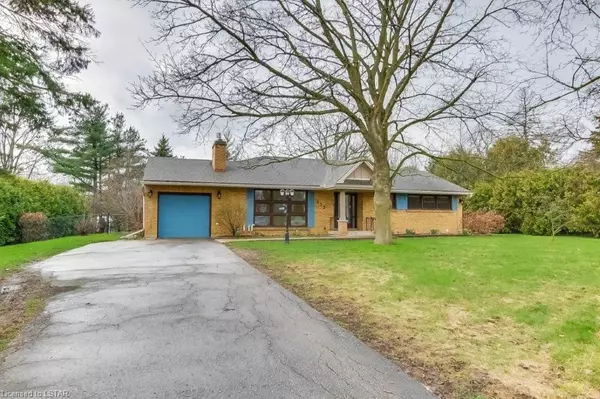See all 40 photos
$799,900
Est. payment /mo
3 Beds
3 Baths
3,065 SqFt
Pending
935 DEARNESS DR London, ON N6E 1N6
REQUEST A TOUR If you would like to see this home without being there in person, select the "Virtual Tour" option and your agent will contact you to discuss available opportunities.
In-PersonVirtual Tour
UPDATED:
Key Details
Property Type Single Family Home
Sub Type Detached
Listing Status Pending
Purchase Type For Sale
Square Footage 3,065 sqft
Price per Sqft $260
Subdivision South Y
MLS Listing ID X8256900
Style Bungalow
Bedrooms 3
Building Age 51-99
Annual Tax Amount $4,807
Tax Year 2023
Lot Size 0.500 Acres
Property Sub-Type Detached
Property Description
Wow! This beautiful house that is situated on a half acre checks a lot of the boxes! Features include the following- a gorgeous main floor family room with gas fire place with loads of windows, gourmet kitchen with built ins and granite. Roomy master bedroom with luxury ensuite. The lower level features about 1300 square feet of additional living space. As you venture outside this amazing property continues to please with a covered patio, gazebo and huge shed all on a lot that makes you feel like you are in the park. The list goes on here folks!! "Show & Sell!!!" Possession is flexible.
Location
Province ON
County Middlesex
Community South Y
Area Middlesex
Zoning R1-4
Rooms
Basement Full
Kitchen 1
Separate Den/Office 1
Interior
Cooling Central Air
Fireplaces Number 2
Inclusions [DISHWASHER, REFRIGERATOR, STOVE, WASHER]
Exterior
Parking Features Private
Garage Spaces 1.0
Pool None
Lot Frontage 113.0
Lot Depth 193.5
Exposure East
Total Parking Spaces 3
Building
Foundation Concrete
New Construction false
Others
Senior Community Yes
Listed by SUTTON GROUP PREFERRED REALTY INC., BROKERAGE



