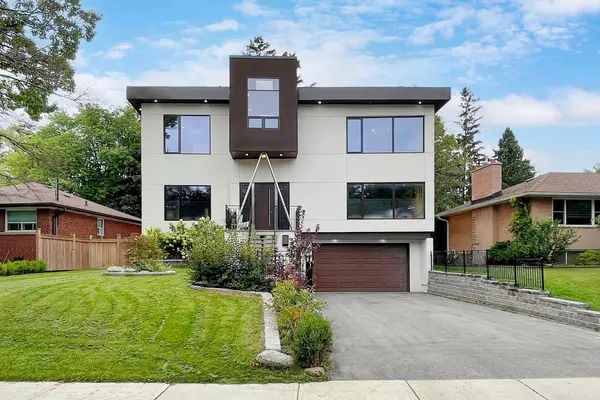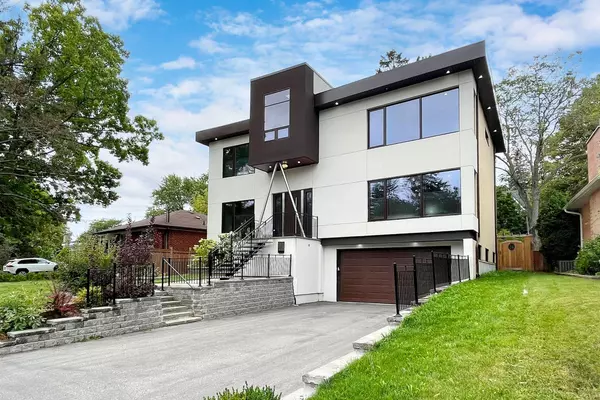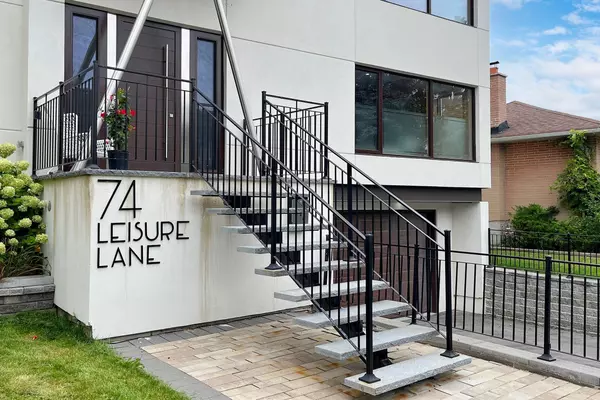See all 40 photos
$2,680,000
Est. payment /mo
5 BD
7 BA
Active
74 Leisure LN Richmond Hill, ON L4C 4X1
REQUEST A TOUR If you would like to see this home without being there in person, select the "Virtual Tour" option and your advisor will contact you to discuss available opportunities.
In-PersonVirtual Tour
UPDATED:
02/09/2025 12:43 AM
Key Details
Property Type Single Family Home
Sub Type Detached
Listing Status Active
Purchase Type For Sale
Approx. Sqft 3000-3500
Subdivision Mill Pond
MLS Listing ID N9375947
Style 2-Storey
Bedrooms 5
Annual Tax Amount $10,607
Tax Year 2023
Property Description
Stunning custom-built home showcasing superior quality and craftsmanship in the prestigious Mill Pond area. This bright and spacious residence features 5 luxurious bathrooms, soaring 10-foot ceilings on the main floor, and modern square LED pot lights throughout. The grand landing area is highlighted by 3 skylights, enhancing the open-concept layout of the main floor, including dining, living, and gourmet kitchen areas. The kitchen boasts high-end appliances, a center island with top-of-the-line marble countertops, and a custom mix of lacquered and walnut cabinetry. The primary bedroom offers a walk-in closet, top-quality hardwood floors, and a 5-piece ensuite with heated flooring. Additional features include a 2-car garage, custom natural stone exterior stairs, and a designated space for an upper-level laundry setup. **EXTRAS** Premium Bertazzoni appliances include a 6-burner gas cooktop, built-in warmer, microwave, oven, dishwasher, and a Fhiaba fridge. Includes Electrolux washer/dryer. Steps to Mill Pond, Major Mackenzie High (IB program), and near the hospital.
Location
Province ON
County York
Community Mill Pond
Area York
Rooms
Family Room Yes
Basement Finished
Kitchen 2
Separate Den/Office 1
Interior
Interior Features Storage
Heating Yes
Cooling Central Air
Fireplace Yes
Heat Source Gas
Exterior
Parking Features Private
Garage Spaces 6.0
Pool None
Waterfront Description None
Roof Type Asphalt Rolled
Lot Frontage 70.0
Lot Depth 100.0
Total Parking Spaces 8
Building
Unit Features Fenced Yard
Foundation Concrete
Others
ParcelsYN No
Virtual Tour https://www.winsold.com/tour/313095
Listed by RE/MAX REALTRON REALTY INC.



