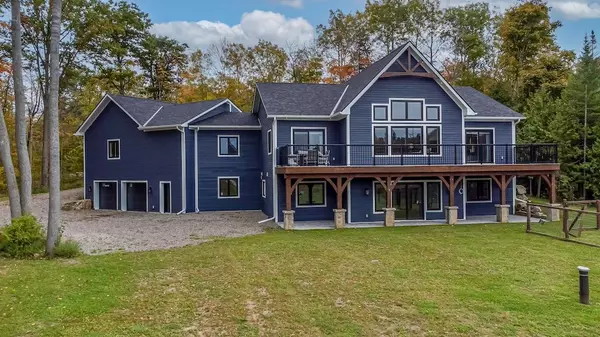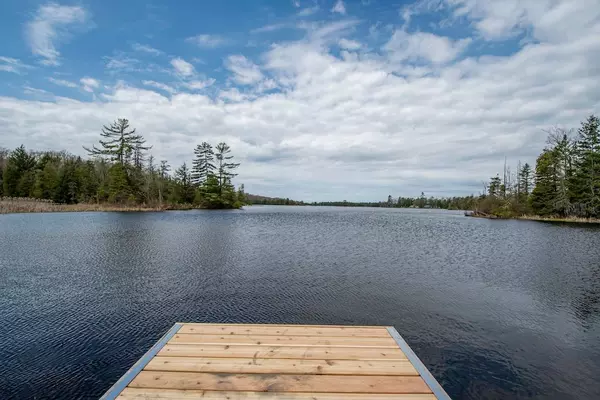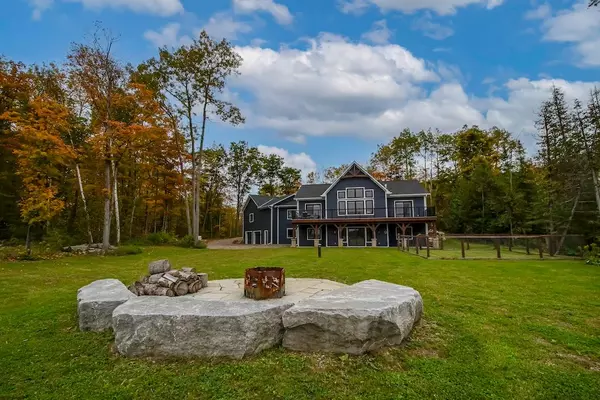115 Hall DR Galway-cavendish And Harvey, ON K0L 1J0
UPDATED:
10/09/2024 02:10 PM
Key Details
Property Type Single Family Home
Sub Type Detached
Listing Status Active
Purchase Type For Sale
Subdivision Rural Galway-Cavendish And Harvey
MLS Listing ID X9380537
Style Bungalow
Bedrooms 2
Annual Tax Amount $6,620
Tax Year 2024
Lot Size 0.500 Acres
Property Description
Location
Province ON
County Peterborough
Community Rural Galway-Cavendish And Harvey
Area Peterborough
Rooms
Family Room Yes
Basement Finished with Walk-Out, Full
Kitchen 1
Separate Den/Office 2
Interior
Interior Features Central Vacuum, Carpet Free, Auto Garage Door Remote, Generator - Full, In-Law Capability, Primary Bedroom - Main Floor
Cooling Central Air
Fireplaces Type Propane
Fireplace Yes
Heat Source Propane
Exterior
Exterior Feature Deck, Landscaped, Privacy, Year Round Living
Parking Features Private Double
Garage Spaces 10.0
Pool None
Waterfront Description Direct
View Bay, Lake
Roof Type Asphalt Shingle
Topography Level,Wooded/Treed
Lot Depth 274.0
Total Parking Spaces 16
Building
Unit Features Wooded/Treed,Waterfront,Level,Lake/Pond,Cul de Sac/Dead End
Foundation Concrete, Insulated Concrete Form, Poured Concrete
Others
Virtual Tour https://www.venturehomes.ca/trebtour.asp?tourid=67701



