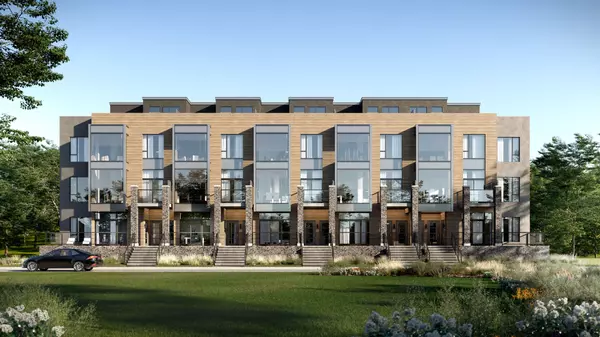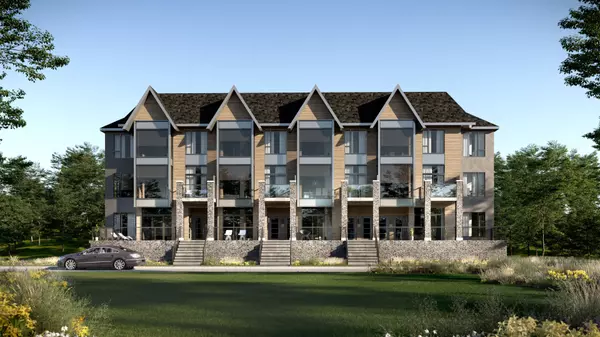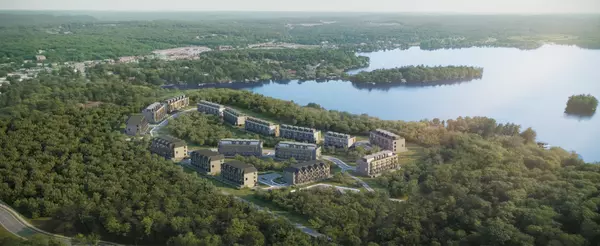See all 11 photos
$929,000
Est. payment /mo
2 BD
3 BA
Active
119 Town Line RD E #D111 Huntsville, ON P1H 1S7
REQUEST A TOUR If you would like to see this home without being there in person, select the "Virtual Tour" option and your agent will contact you to discuss available opportunities.
In-PersonVirtual Tour
UPDATED:
02/10/2025 03:44 AM
Key Details
Property Type Condo
Sub Type Condo Townhouse
Listing Status Active
Purchase Type For Sale
Approx. Sqft 1400-1599
MLS Listing ID X9399391
Style Stacked Townhouse
Bedrooms 2
Tax Year 2024
Property Description
Welcome to The Summit Muskoka in Huntsville. 2BR with 2.5 Bath with 260 sqft Balcony/Rooftop Terrace Area. Steps to your sandy beach and private club with its tantalizing recreational and lifestyle amenities. A stones throw to Huntsville. A short drive to golf, skiing, fine dining. A world away from the stress and strain of the city. This is where the good life begins. At The Summit. Fairy Lake, Huntsville. Your dream awaits. The Summits Private Members Club provides amenities that make it ideal for discovering social connections, fitness and entertainment. Private Beach, Sauna, Rooftop Terrace, Firepits, Boat dock, Indoor Fireplace, Lounge, Private Club, Theatre, Yoga & Mediation Area, Fitness Centre, BBQs, Party Room, Dining Areas and many more. Occupancy Summer 2025. **EXTRAS** 4-min walk from Camp Kitchen Road Park; 6-min walk from downtown Huntsville; 14-min drive to McCulley-Robertson Sports Complex; Easy access to Highway 11 and 60; Patio Restaurants; M&M Food Market, FreshCo, LCBO; Canada Summit Centre
Location
Province ON
County Muskoka
Area Muskoka
Rooms
Family Room No
Basement None
Kitchen 1
Interior
Interior Features None
Cooling Other
Fireplace Yes
Heat Source Gas
Exterior
Parking Features Private
Garage Spaces 1.0
Waterfront Description Direct,WaterfrontCommunity
View Lake, Trees/Woods, Park/Greenbelt, Garden
Exposure North
Total Parking Spaces 1
Building
Locker None
Others
Pets Allowed Restricted
Virtual Tour https://drive.google.com/file/d/10Nkv-ICyJQewqlh0bSWbVngYfRIkxyXa/view
Listed by FIRST CLASS REALTY INC.



