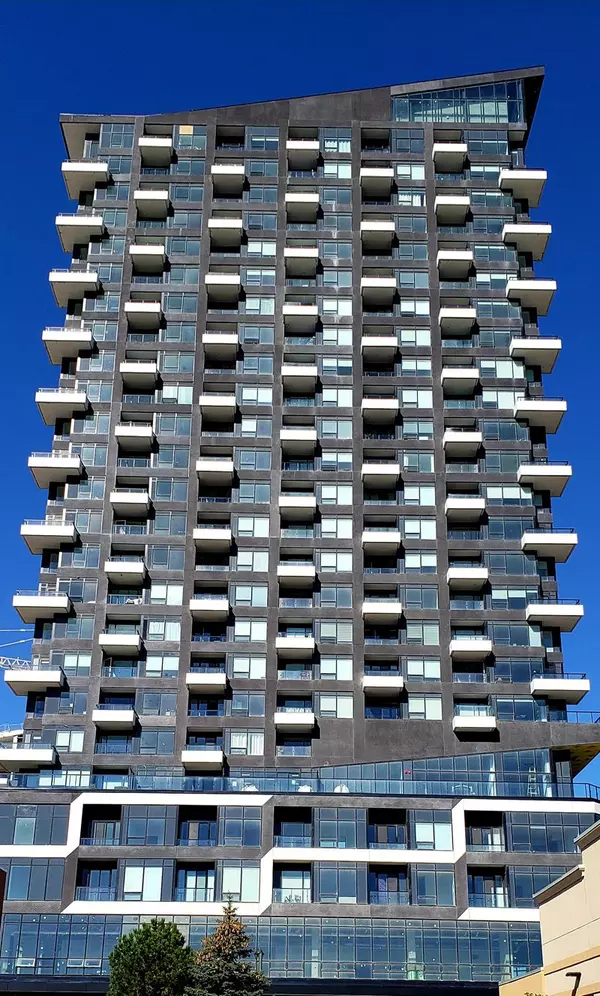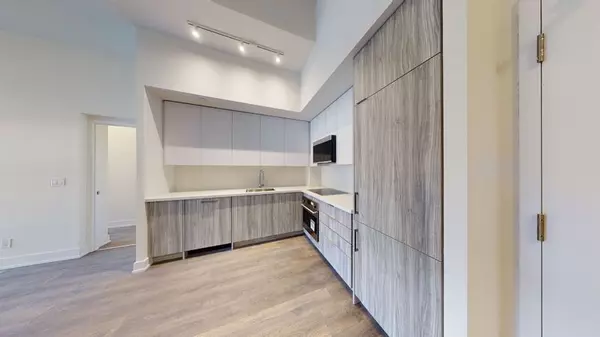See all 33 photos
$829,900
Est. payment /mo
3 BD
2 BA
Active
297 Oak Walk DR #406 Oakville, ON L6H 6Z3
REQUEST A TOUR If you would like to see this home without being there in person, select the "Virtual Tour" option and your advisor will contact you to discuss available opportunities.
In-PersonVirtual Tour
UPDATED:
02/09/2025 04:54 PM
Key Details
Property Type Condo
Listing Status Active
Purchase Type For Sale
Approx. Sqft 1000-1199
Subdivision Uptown Core
MLS Listing ID W9399590
Style Apartment
Bedrooms 3
HOA Fees $813
Annual Tax Amount $3,199
Tax Year 2024
Property Description
One Of The Largest Unit In The Trendy Condo Oak & Co Building,. Soaring High Ceiling In Living / Dining Room. Window Coverings. Lots Of Natural Light.S, Granite Countertop, Wide Plank Laminate Floorings. Master Bedroom With Walk-In Closet, 9 Ft Smooth Ceilings. In Suite Laundry, Close Proximity To Shopping Centre, Cafes, Restaurants, Grocery Stores, Banks, Transit. Near New Hospital. Plenty Of Parks, Creeks, Walking Trails. Easy Access To Transit, Go Train Station, Hwy 407 & Hwy 401 **EXTRAS** 1 Parking And 1 Locker. Concierge, Roof Top Pool Outdoor Terrace, Party Room, Fitness Room, Yoga Studio.
Location
Province ON
County Halton
Community Uptown Core
Area Halton
Rooms
Basement None
Kitchen 1
Interior
Interior Features Carpet Free
Cooling Central Air
Inclusions S/S Appliances: Fridge, Microwave, Stove, And Dishwasher. Washer And Dryer.
Laundry Ensuite
Exterior
Parking Features Underground
Garage Spaces 1.0
Exposure South West
Others
Virtual Tour https://my.matterport.com/show/?m=JmwtX21sZZ7
Lited by RIGHT AT HOME REALTY



