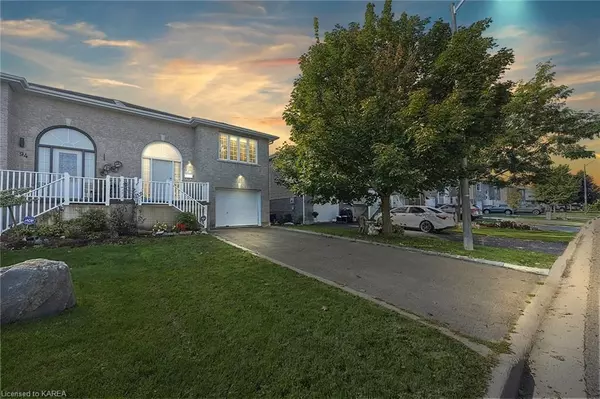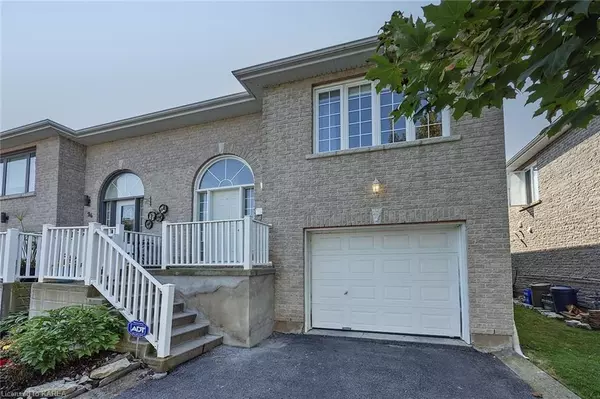See all 45 photos
$499,900
Est. payment /mo
4 BD
3 BA
1,100 SqFt
Pending
96 BRICELAND ST Kingston, ON K7K 7L2
REQUEST A TOUR If you would like to see this home without being there in person, select the "Virtual Tour" option and your agent will contact you to discuss available opportunities.
In-PersonVirtual Tour
UPDATED:
12/02/2024 03:09 PM
Key Details
Property Type Multi-Family
Sub Type Semi-Detached
Listing Status Pending
Purchase Type For Sale
Square Footage 1,100 sqft
Price per Sqft $454
Subdivision Rideau
MLS Listing ID X9407058
Style Bungalow-Raised
Bedrooms 4
Annual Tax Amount $4,183
Tax Year 2024
Property Description
WOW!! Fast access to 401, 3rd crossing & Downtown Kingston with IN-LAW SUITE POTENTIAL, this beautiful 4 bed 3 bath raised bungalow with garage features a gorgeous open concept kitchen, dining & Living room with loads of natural light and a giant walk-in pantry, 3 bedrooms including a large master bedroom with 3pc ensuite and walk-in closet plus a 4pc main bathroom on the main floor. The lower level offers a huge open area for rec room or future secondary kitchen and dining area, access to the garage, another full 4pc bathroom, 4th bedroom and a spacious living room connected to the sunny south facing 12'x20' concrete patio (2022) and private, fully fenced backyard. Don't Miss Out!!!
Location
Province ON
County Frontenac
Community Rideau
Area Frontenac
Zoning A7.343, M2, A7.342
Rooms
Basement Finished, Full
Kitchen 1
Separate Den/Office 1
Interior
Cooling Central Air
Inclusions Dishwasher, Dryer, Refrigerator, Stove, Washer
Laundry In Basement
Exterior
Parking Features Private
Garage Spaces 3.0
Pool None
Roof Type Asphalt Shingle
Lot Frontage 29.64
Lot Depth 105.4
Exposure South
Total Parking Spaces 3
Building
Foundation Concrete
New Construction false
Others
Senior Community Yes
Listed by RE/MAX Finest Realty Inc., Brokerage



