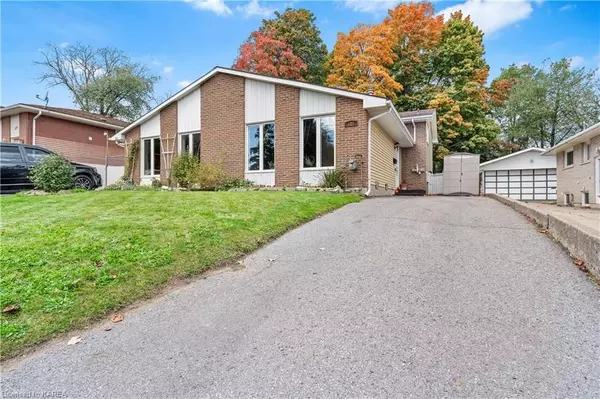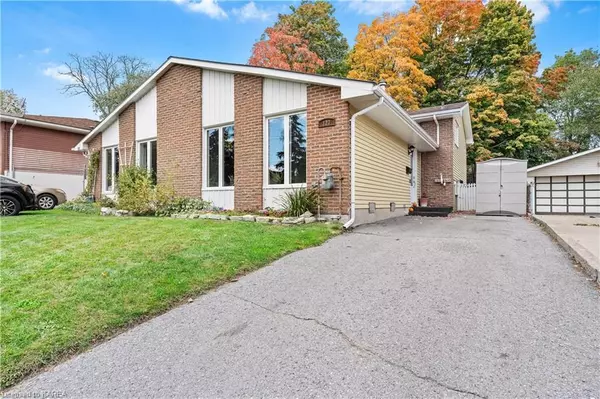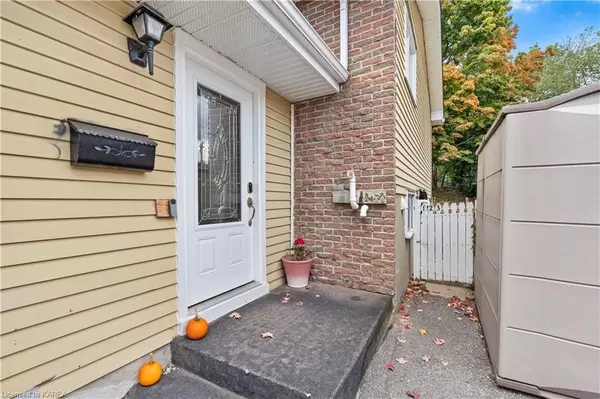123 SUTHERLAND DR Kingston, ON K7K 5V6
UPDATED:
11/28/2024 08:54 PM
Key Details
Property Type Multi-Family
Sub Type Semi-Detached
Listing Status Pending
Purchase Type For Sale
Square Footage 1,100 sqft
Price per Sqft $394
Subdivision Rideau
MLS Listing ID X9412992
Style Other
Bedrooms 3
Annual Tax Amount $2,611
Tax Year 2024
Property Description
Location
Province ON
County Frontenac
Community Rideau
Area Frontenac
Zoning A5
Rooms
Basement Walk-Out, Separate Entrance
Kitchen 0
Interior
Interior Features On Demand Water Heater, Water Heater Owned
Cooling Central Air
Inclusions Dishwasher, Dryer, Refrigerator, Stove, Washer
Laundry In Basement
Exterior
Exterior Feature Lighting, Privacy
Parking Features Private
Garage Spaces 3.0
Pool None
View City, Trees/Woods
Roof Type Asphalt Shingle
Lot Frontage 26.87
Lot Depth 225.22
Exposure North
Total Parking Spaces 3
Building
Foundation Block
New Construction false
Others
Senior Community No



