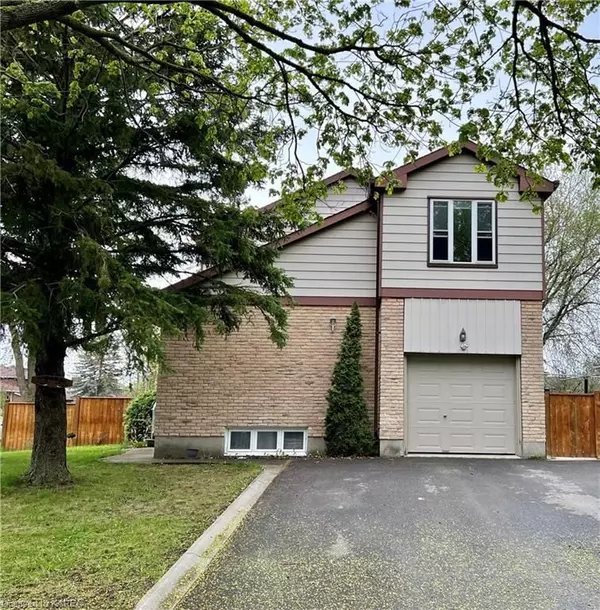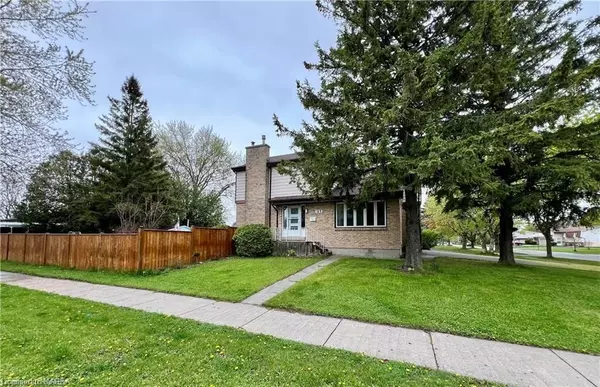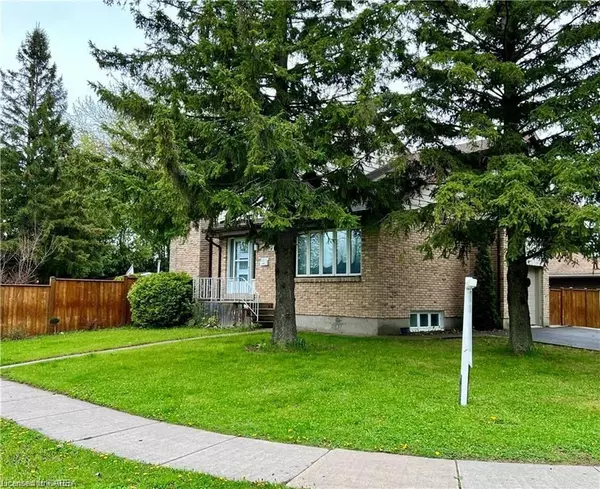See all 22 photos
$599,000
Est. payment /mo
3 BD
4 BA
2,640 SqFt
Pending
91 INVERNESS CRES Kingston, ON K7M 6P2
REQUEST A TOUR If you would like to see this home without being there in person, select the "Virtual Tour" option and your advisor will contact you to discuss available opportunities.
In-PersonVirtual Tour
UPDATED:
12/03/2024 04:19 PM
Key Details
Property Type Single Family Home
Sub Type Detached
Listing Status Pending
Purchase Type For Sale
Square Footage 2,640 sqft
Price per Sqft $226
Subdivision West Of Sir John A. Blvd
MLS Listing ID X9405511
Style 2-Storey
Bedrooms 3
Annual Tax Amount $4,593
Tax Year 2023
Property Description
First time offered for sale by the original owners and located in one of the city's most desirable neighbourhoods, Strathcona Park, this home holds the memories of a family that has now grown and is ready to welcome new owners and make new ones. Featuring 3 bedrooms, 3 bathrooms, attached garage, and finished from top to bottom on an oversized fully-fenced corner lot with an inground heated pool! The windows have been updated (3 yrs), furnace and a/c (2 yrs), pool liner (3 yrs), pool heater, pump and filter (3 yrs), and newer fencing. The home has a great layout with a separate family room with vaulted ceiling and exposed beams, and an eat-in kitchen/livingroom with tons of cabinetry and a wood burning fireplace. The lower level is also fully finished with a huge rec-room which features a gas fireplace and a bar area for entertaining. The rear yard has the heated inground pool with a waterfall feature, a large patio area, as well as some grass for the kids and pets to play and a large utility storage shed. Come have a look at this great property.
Location
Province ON
County Frontenac
Community West Of Sir John A. Blvd
Area Frontenac
Zoning A1
Rooms
Basement Finished, Full
Kitchen 1
Interior
Interior Features Other, Water Heater Owned
Cooling Central Air
Inclusions [DISHWASHER, POOLEQUIP, STOVE]
Exterior
Parking Features Other
Garage Spaces 5.0
Pool Inground
View Pool
Roof Type Asphalt Shingle
Lot Frontage 70.03
Lot Depth 125.04
Exposure North
Total Parking Spaces 5
Building
Foundation Block
New Construction false
Others
Senior Community Yes
Listed by Century 21 Champ Realty Limited, Brokerage



