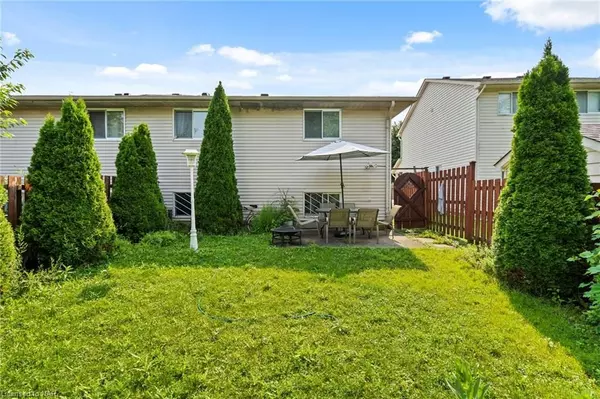6495 MALIBU DR Niagara Falls, ON L2H 2W4
UPDATED:
10/21/2024 09:50 PM
Key Details
Property Type Multi-Family
Sub Type Semi-Detached
Listing Status Pending
Purchase Type For Sale
Square Footage 1,060 sqft
Price per Sqft $547
Subdivision 218 - West Wood
MLS Listing ID X9414885
Style Other
Bedrooms 4
Annual Tax Amount $3,174
Tax Year 2024
Property Description
Tucked in a quiet street, steps to transit & Bambi park, this spacious 4-level backsplit with fully finished lower levels offers a unique blend of comfort and income generating potential. Main level features an open living/dining area & bright kitchen. Upper level offers 3 bedrooms & a STUNNING recently remodeled bathroom and laundry. The lower level boasts a bright & spacious IN-LAW SUITE with private SEPARATE ENTRANCE & oversized windows and has its own kitchen, its own laundry, a full bathroom, a large open-concept living/dining/kitchen, a 4th bedroom, in addition to an oversized, versatile bonus room (perfect for a home office/ home gym/ rec room etc). Fully fenced private backyard with mature trees & storage shed. Attached garage, with inside access & a double-wide CONCRETE driveway. Recent updates include: Upper bathroom 2022. Roof 2019. Upper washer & dryer 2023. Lower Washer & dryer 2019.
Don't miss this opportunity! Schedule a viewing today!
Location
Province ON
County Niagara
Community 218 - West Wood
Area Niagara
Zoning R2
Rooms
Basement Walk-Up, Separate Entrance
Kitchen 2
Separate Den/Office 1
Interior
Cooling Central Air
Inclusions 2 fridges, 2 stoves, 2 washers, 2 dryers, automatic garage door opener, Other
Exterior
Parking Features Front Yard Parking, Private Double, Private, Other
Garage Spaces 3.0
Pool None
Roof Type Asphalt Shingle
Lot Frontage 26.28
Lot Depth 117.19
Exposure West
Total Parking Spaces 3
Building
Foundation Poured Concrete
New Construction false
Others
Senior Community Yes



