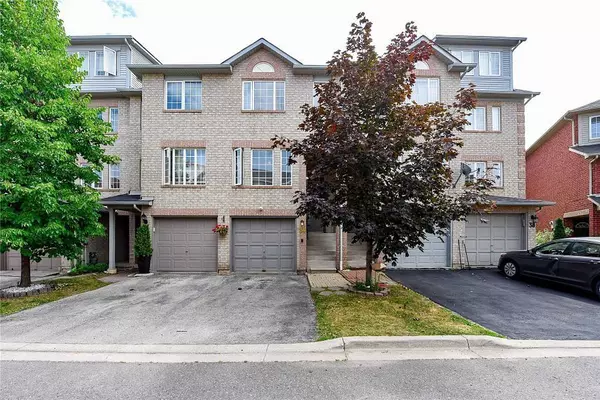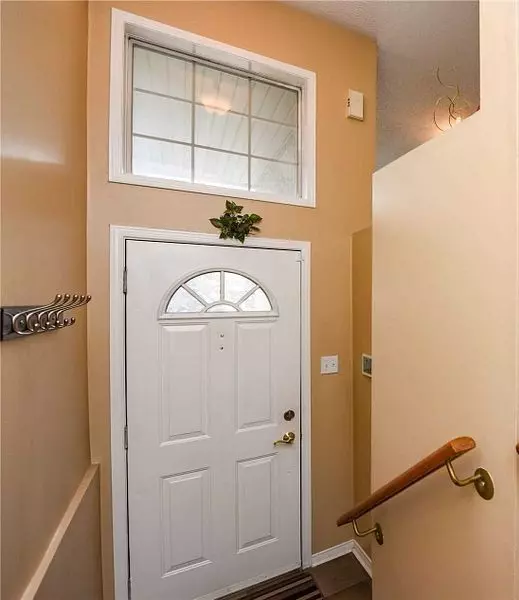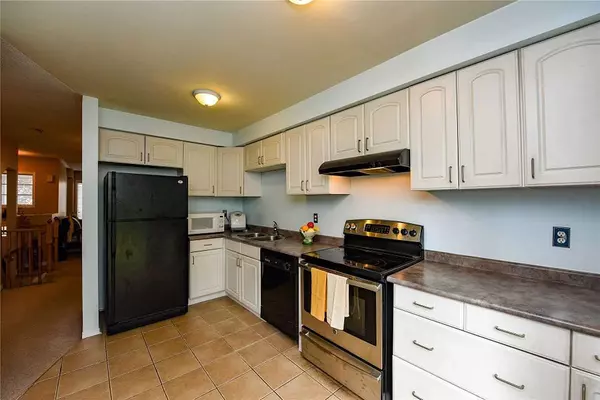See all 10 photos
$749,900
Est. payment /mo
3 BD
2 BA
Active
34 Spadina RD Brampton, ON L6X 4X6
REQUEST A TOUR If you would like to see this home without being there in person, select the "Virtual Tour" option and your agent will contact you to discuss available opportunities.
In-PersonVirtual Tour
UPDATED:
02/09/2025 04:58 PM
Key Details
Property Type Condo
Sub Type Condo Townhouse
Listing Status Active
Purchase Type For Sale
Approx. Sqft 1400-1599
Subdivision Bram West
MLS Listing ID W9417261
Style 3-Storey
Bedrooms 3
HOA Fees $168
Annual Tax Amount $3,442
Tax Year 2024
Property Description
Welcome to this charming three-story condo townhouse located in the family-friendly neighborhood of Brampton. This spacious home features an open-concept living and dining area, perfect for entertaining. The kitchen is generously sized, offering ample counter space and large cabinets, along with a door that leads to a cozy mini balcony. You'll find three roomy bedrooms, each with large windows and plenty of closet space. **EXTRAS** Close To All Amenities Including, QEW, Schools, Public Transit, GO Station, Restaurants, Shopping, And All Major Conveniences*
Location
Province ON
County Peel
Community Bram West
Area Peel
Rooms
Family Room No
Basement Finished
Kitchen 1
Interior
Interior Features Other
Cooling Central Air
Fireplace No
Heat Source Gas
Exterior
Parking Features Private
Garage Spaces 2.0
Exposure North
Total Parking Spaces 3
Building
Story LEVEL 1
Locker Owned
Others
Pets Allowed No
Listed by SHAHID KHAWAJA REAL ESTATE INC.



