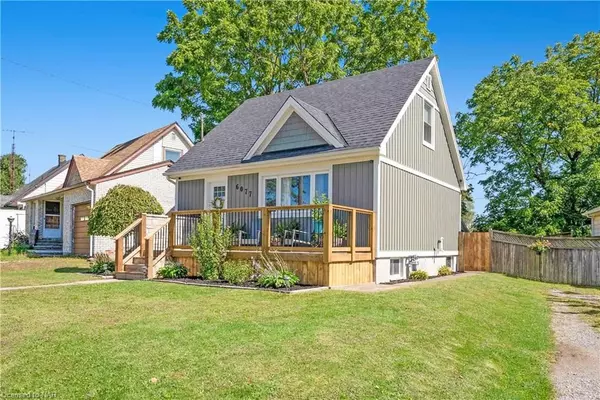6077 COLLINS DR Niagara Falls, ON L2G 2S3
UPDATED:
10/11/2024 05:35 PM
Key Details
Property Type Single Family Home
Sub Type Detached
Listing Status Pending
Purchase Type For Sale
Square Footage 1,100 sqft
Price per Sqft $472
Subdivision 217 - Arad/Fallsview
MLS Listing ID X9409911
Style 1 1/2 Storey
Bedrooms 2
Annual Tax Amount $2,578
Tax Year 2024
Property Description
Location
Province ON
County Niagara
Community 217 - Arad/Fallsview
Area Niagara
Zoning R1C
Rooms
Basement Unfinished, Full
Kitchen 1
Interior
Interior Features Upgraded Insulation, Water Heater Owned
Cooling Central Air
Inclusions Built-in Microwave, Carbon Monoxide Detector, Dishwasher, Dryer, Gas Oven Range, Refrigerator, Smoke Detector, Stove, Washer, Hot Water Tank Owned
Exterior
Parking Features Private
Garage Spaces 3.0
Pool None
Roof Type Asphalt Shingle
Lot Frontage 63.69
Lot Depth 120.21
Exposure East
Total Parking Spaces 3
Building
Foundation Block
New Construction false
Others
Senior Community No



