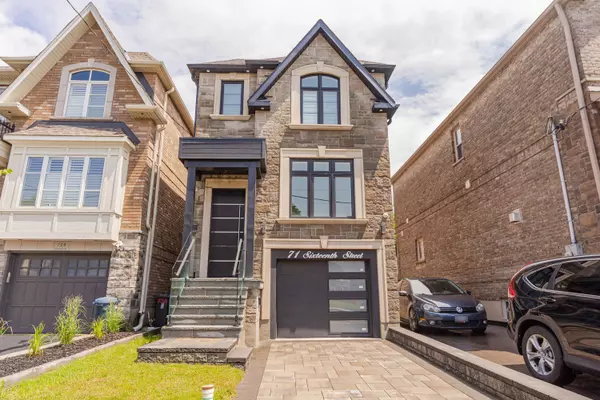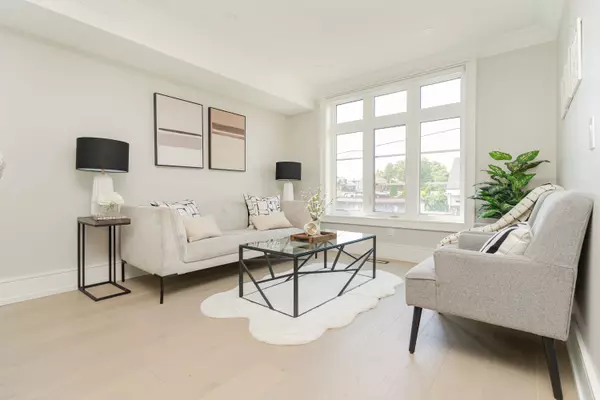71 Sixteenth ST Toronto W06, ON M8V 3J9
UPDATED:
02/01/2025 05:19 AM
Key Details
Property Type Single Family Home
Sub Type Detached
Listing Status Active Under Contract
Purchase Type For Sale
Subdivision New Toronto
MLS Listing ID W9768155
Style 2-Storey
Bedrooms 3
Annual Tax Amount $6,569
Tax Year 2023
Property Description
Location
Province ON
County Toronto
Community New Toronto
Area Toronto
Rooms
Family Room Yes
Basement Finished, Walk-Up
Kitchen 1
Interior
Interior Features Auto Garage Door Remote, Carpet Free, Built-In Oven, In-Law Capability
Cooling Central Air
Inclusions Top Quality Light Fixtures, KitchenAid Built-In Appliances, Light fixtures, Window Blinds, Garage Door Opener & Remote.
Exterior
Parking Features Private
Garage Spaces 3.0
Pool None
Roof Type Asphalt Shingle
Lot Frontage 25.0
Lot Depth 88.57
Total Parking Spaces 3
Building
Foundation Concrete
Others
Senior Community Yes
Virtual Tour https://thebrownmaple.ca/dW5icmFuZGVkMzk1



