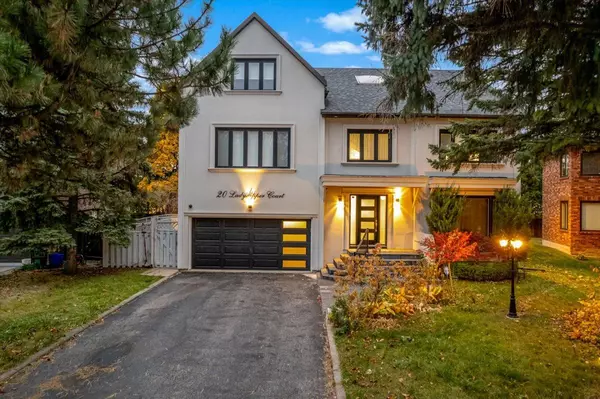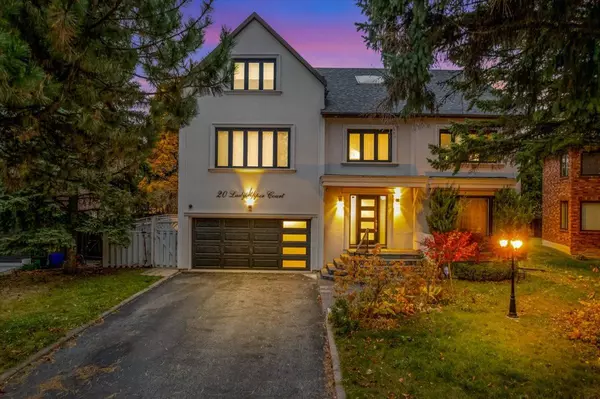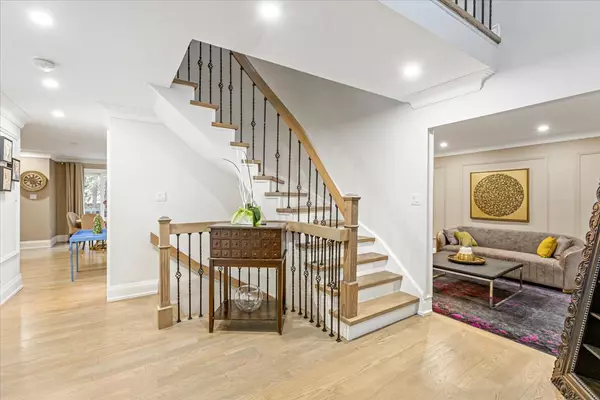See all 34 photos
$2,499,000
Est. payment /mo
5 BD
5 BA
Active
20 Ladyslipper CT Markham, ON L3T 2S7
REQUEST A TOUR If you would like to see this home without being there in person, select the "Virtual Tour" option and your agent will contact you to discuss available opportunities.
In-PersonVirtual Tour
UPDATED:
02/10/2025 03:10 PM
Key Details
Property Type Single Family Home
Sub Type Detached
Listing Status Active
Purchase Type For Sale
Approx. Sqft 3500-5000
Subdivision Bayview Glen
MLS Listing ID N9769243
Style 3-Storey
Bedrooms 5
Annual Tax Amount $12,500
Tax Year 2024
Property Sub-Type Detached
Property Description
Welcome to this totally renovated gem in Thornhill consisting of 5413 sq ft of living area. This large Executive Home in the Prime Bayview Glen Area has 5+1 Bedrooms , 5 Washrooms, Skylights, Pot-lights, Hardwood Floors and a fully renovated open concept kitchen with new appliances & granite countertops. The Bsmt features a Separate Entrance perfect for an In-law Suite w/Kitchen, Living Rm, 3pc Washroom and Bedroom. There is also a Private Backyard w/ Inground Pool. This amazing location features Walking Distance to Park, Grocery Store, Restaurants and Transit. This Sought after area is close to the Top Rated Bayview Glen Public School, St Roberts High School and the The Bayview Golf and Country Club, one of the top 100 golf courses in Canada ** See Virtual Tour & Floor Plans* **EXTRAS** Stainless Steel 2xFridge, 2xStove, 2x B/I Dishwasher, 2xB/I Microwave, Beverage Fridge in Main Kitchen, Washer, Dryer, All Elfs, Window Coverings, Inground Pool & all Equipment
Location
Province ON
County York
Community Bayview Glen
Area York
Rooms
Family Room Yes
Basement Separate Entrance, Walk-Up
Kitchen 2
Separate Den/Office 2
Interior
Interior Features Other
Cooling Central Air
Fireplace Yes
Heat Source Gas
Exterior
Parking Features Private
Garage Spaces 4.0
Pool Inground
Roof Type Not Applicable
Lot Frontage 56.05
Lot Depth 111.58
Total Parking Spaces 6
Building
Foundation Not Applicable
Others
Virtual Tour https://duffmedia.hd.pics/20-Ladyslipper-Ct/idx
Listed by PAUL ZAMMIT REAL ESTATE LTD.



