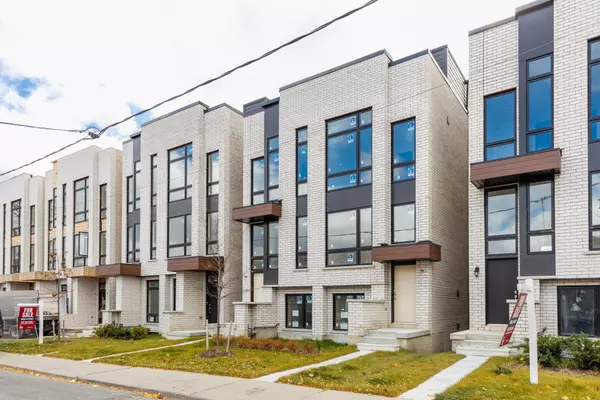See all 34 photos
$1,689,900
Est. payment /mo
3 BD
5 BA
Active
21 Innes AVE #36 B Toronto W03, ON M6E 4P3
REQUEST A TOUR If you would like to see this home without being there in person, select the "Virtual Tour" option and your agent will contact you to discuss available opportunities.
In-PersonVirtual Tour
UPDATED:
02/09/2025 03:30 AM
Key Details
Property Type Single Family Home
Sub Type Semi-Detached
Listing Status Active
Purchase Type For Sale
Approx. Sqft 2000-2500
Subdivision Corso Italia-Davenport
MLS Listing ID W10414873
Style 3-Storey
Bedrooms 3
Tax Year 2024
Property Description
Move In Ready! Stunning Brand New "CASA" Model , 2110 SF 3 Beds. Modern Open Concept Plan. Featuring Finished Basement, Private Balconies And Roof Top Terrace Oasis, Garage, High End Designer Features and Finishes . This spacious Home Is In A Wonderful Neighbourhood And Is The Perfect Place For Young Families. From your Rooftop Terrace, Host Parties, And With An Unobstructed View Of The City, Dont Miss Out! **EXTRAS** 9' Ceilings, Quartz Countertops In Kit & Bath, Wide Engineered Hardwood, Electric Fireplace, Potlights, Private Roof Top Terrace, Bonus Miele Appliance Package.
Location
Province ON
County Toronto
Community Corso Italia-Davenport
Area Toronto
Rooms
Family Room Yes
Basement Finished
Kitchen 1
Interior
Interior Features None
Cooling Central Air
Fireplace Yes
Heat Source Gas
Exterior
Parking Features None
Pool None
Waterfront Description None
Roof Type Other
Lot Frontage 15.91
Lot Depth 61.94
Total Parking Spaces 1
Building
Unit Features Arts Centre,Library,Park,Public Transit,Rec./Commun.Centre,School
Foundation Concrete
Others
Monthly Total Fees $99
ParcelsYN Yes
Listed by ORION REALTY CORPORATION



