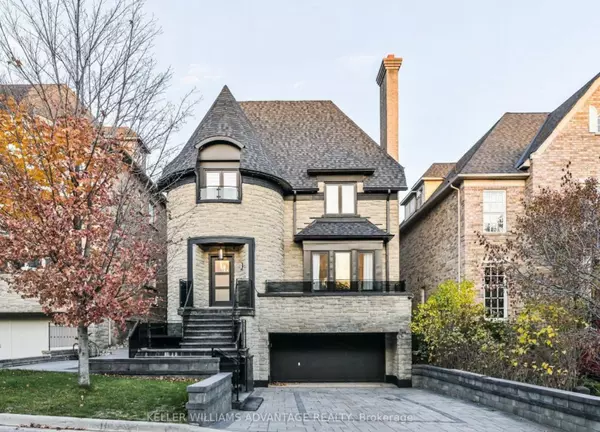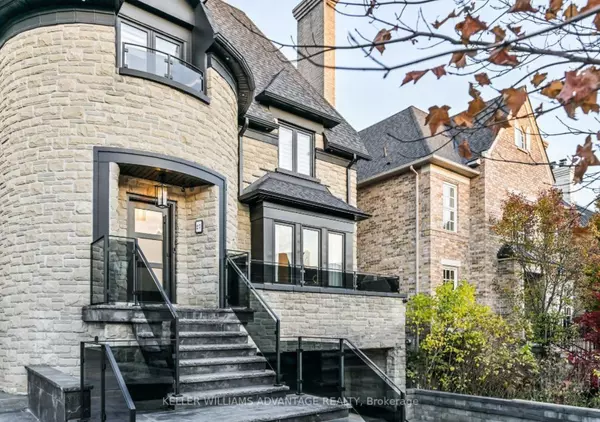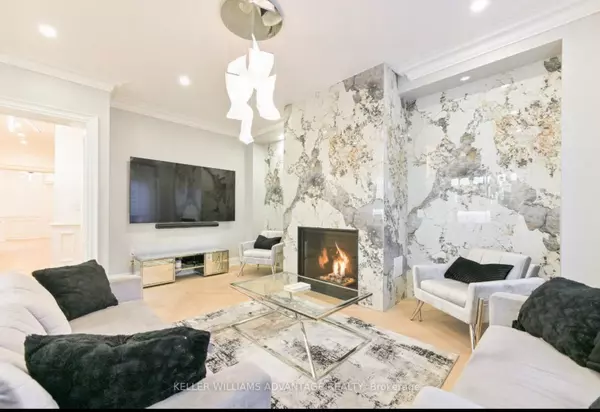27 True Davidson DR Toronto C11, ON M4W 3X3
UPDATED:
02/12/2025 06:46 PM
Key Details
Property Type Single Family Home
Sub Type Detached
Listing Status Active
Purchase Type For Rent
Approx. Sqft 5000 +
Subdivision Leaside
MLS Listing ID C10420577
Style 3-Storey
Bedrooms 5
Property Sub-Type Detached
Property Description
Location
Province ON
County Toronto
Community Leaside
Area Toronto
Rooms
Family Room Yes
Basement Separate Entrance, Finished with Walk-Out
Kitchen 1
Interior
Interior Features Central Vacuum, Sauna
Cooling Central Air
Fireplaces Type Family Room, Living Room
Fireplace Yes
Heat Source Gas
Exterior
Exterior Feature Deck, Patio
Parking Features Private
Garage Spaces 2.0
Pool Inground
View Park/Greenbelt, Pool, City, Downtown
Roof Type Shingles
Lot Frontage 40.0
Lot Depth 114.5
Total Parking Spaces 6
Building
Unit Features Fenced Yard,Park,Public Transit,Ravine,River/Stream,Cul de Sac/Dead End
Foundation Not Applicable
Others
Security Features Carbon Monoxide Detectors,Smoke Detector,Security System,Alarm System



