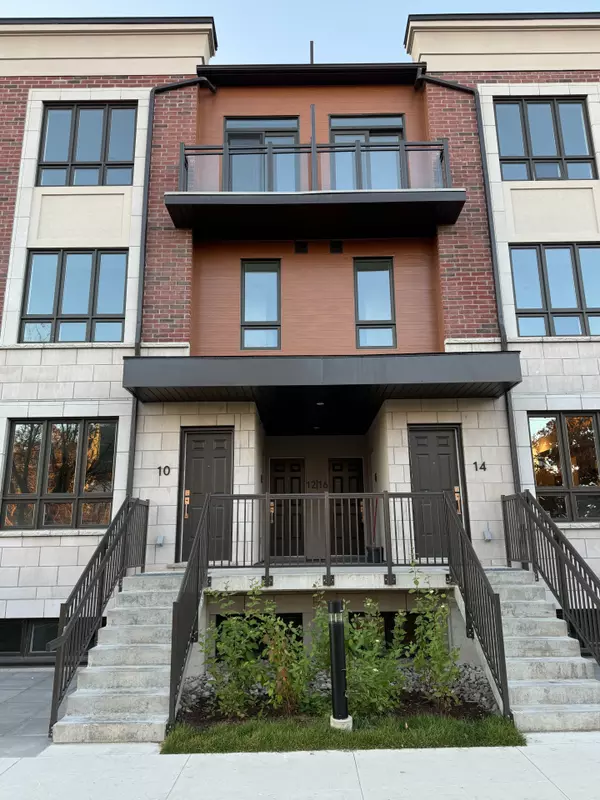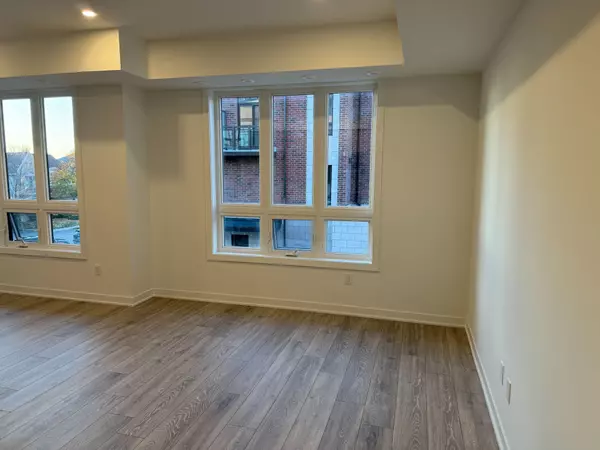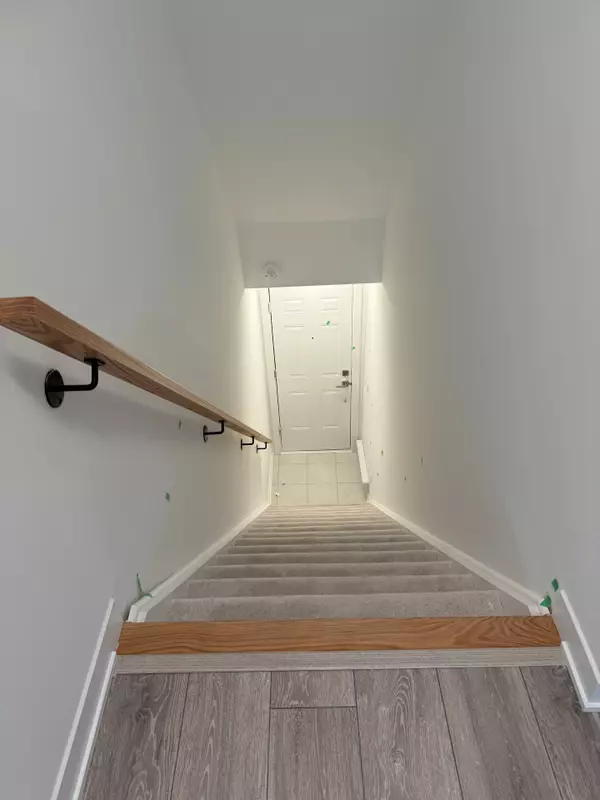See all 15 photos
$3,100
2 BD
3 BA
Active
4015 HICKORY DR #12 Mississauga, ON M4W 1L1
REQUEST A TOUR If you would like to see this home without being there in person, select the "Virtual Tour" option and your agent will contact you to discuss available opportunities.
In-PersonVirtual Tour
UPDATED:
11/12/2024 11:13 PM
Key Details
Property Type Condo
Sub Type Condo Townhouse
Listing Status Active
Purchase Type For Rent
Approx. Sqft 1000-1199
Subdivision Rathwood
MLS Listing ID W10421249
Style Stacked Townhouse
Bedrooms 2
Property Description
Welcome to this stunning new-built townhouse featuring a modern, open-concept design perfect for todays lifestyle. This beautifully crafted home offers two spacious bedrooms and three L bathrooms, thoughtfully designed with high-end finishes throughout. The gourmet kitchen with stainless steel appliances, and ample cabinet space, ideal for both everyday living and entertaining. The primary suite is a true retreat with a luxurious ensuite bathroom and a generous walk-in closet. Enjoy the convenience of a private outdoor space for relaxation. Situated in a desirable community close to shopping, dining, and transit, this townhouse is a must-see!
Location
Province ON
County Peel
Community Rathwood
Area Peel
Rooms
Family Room Yes
Basement Unfinished
Kitchen 1
Interior
Interior Features Other
Cooling Central Air
Fireplace No
Heat Source Gas
Exterior
Parking Features Private
Garage Spaces 1.0
Exposure South
Total Parking Spaces 2
Building
Story 2
Unit Features Park,Public Transit,School
Locker Ensuite
Others
Pets Allowed Restricted
Listed by RE/MAX EXPERTS



