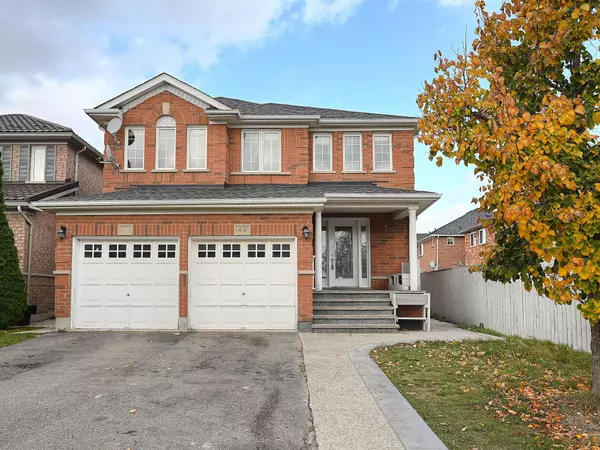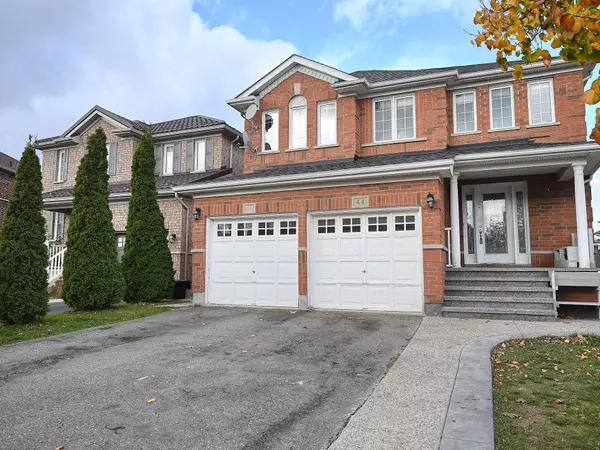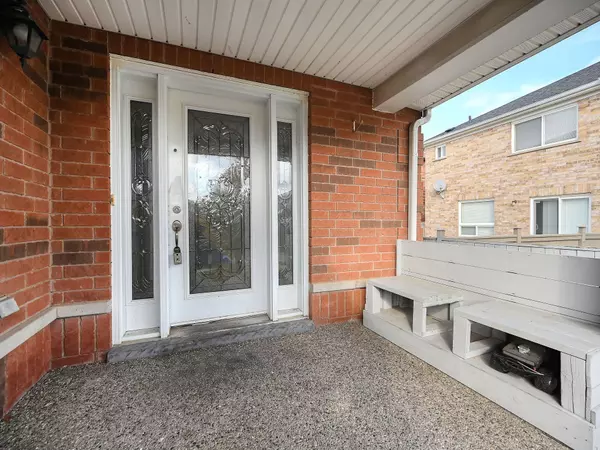See all 40 photos
$1,099,000
Est. payment /mo
3 BD
4 BA
Active
44 Conklin DR Brampton, ON L7A 3P5
REQUEST A TOUR If you would like to see this home without being there in person, select the "Virtual Tour" option and your advisor will contact you to discuss available opportunities.
In-PersonVirtual Tour
UPDATED:
02/09/2025 03:47 AM
Key Details
Property Type Single Family Home
Sub Type Detached
Listing Status Active
Purchase Type For Sale
Subdivision Fletcher'S Meadow
MLS Listing ID W10423947
Style 2-Storey
Bedrooms 3
Annual Tax Amount $5,450
Tax Year 2024
Property Description
Welcome to 44 Conklin Dr, Detached House W/Beautiful Curb Appeal & A Functional Layout Will Not Disppoint! 3 Bed+Den/Office Can be Converted to a 4th Bedroom. Open Concept Kitchen W/Backsplash, SS Appliances, Quartz Countertops, Island, W/O to Yard W/Deck, Hardwood on Main, Primary Bdrm W/Ensuite W/In Closet. Finished Basement W/3 Pc Bath, Main Floor Laundry with Entrance to Garage. Close to School/Go Transit, Parks and More. **EXTRAS** S/S Appliances-Fride, Stove, Dishwasher, Otr Microwave, Clothes Washer/Dryer, Deck/Gazebo, Elec Fireplace, All Elf's, AC, Hot water Rental, All Window Coverings, Buyer/Buyer's Agent to verify All Taxes, Dimensions.
Location
Province ON
County Peel
Community Fletcher'S Meadow
Area Peel
Rooms
Family Room Yes
Basement Finished
Kitchen 1
Separate Den/Office 1
Interior
Interior Features Other
Cooling Central Air
Fireplace Yes
Heat Source Gas
Exterior
Parking Features Available
Garage Spaces 4.0
Pool None
Roof Type Other
Lot Frontage 36.09
Lot Depth 85.3
Total Parking Spaces 6
Building
Foundation Concrete
Listed by TRI-CITY PROFESSIONAL REALTY INC.



