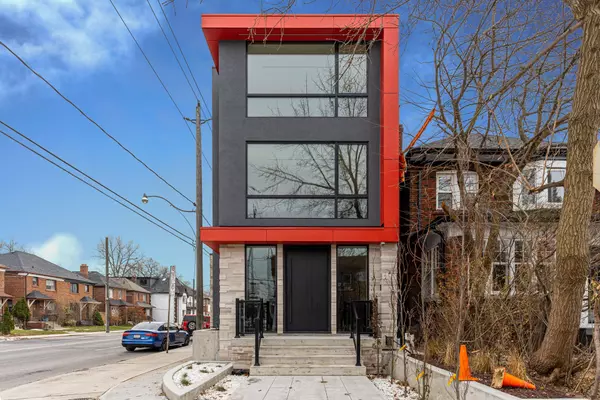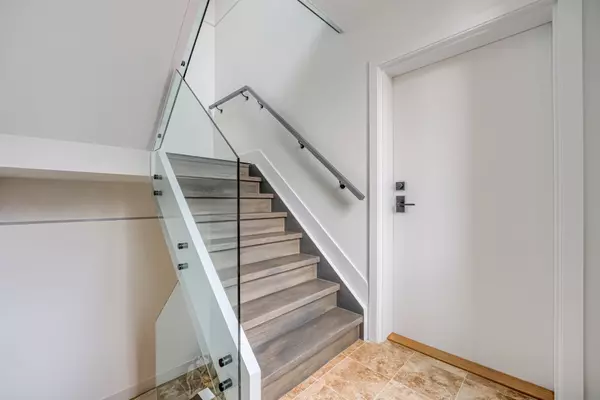See all 9 photos
$3,500,000
Est. payment /mo
4,000 SqFt
Active
218 Jane ST Toronto W02, ON M6S 3Y9
REQUEST A TOUR If you would like to see this home without being there in person, select the "Virtual Tour" option and your agent will contact you to discuss available opportunities.
In-PersonVirtual Tour
UPDATED:
02/09/2025 04:16 AM
Key Details
Property Type Commercial
Listing Status Active
Purchase Type For Sale
Square Footage 4,000 sqft
Price per Sqft $875
Subdivision Lambton Baby Point
MLS Listing ID W10441001
Annual Tax Amount $18,700
Tax Year 2024
Property Description
Professionally designed custom built corner building high end triplex +1 commercial office unit in the Baby Point area. Separate entrances to all units and separately metered. Advance smart home technology in prime location walking distance to Jane Subway and Bloor West Village. Custom lighting, custom millwork. Main Floor: Studio/Office Space 1100 sq ft, 9' ceiling. 2nd Floor: 1000 sq ft 2 bdrm unit, 8' ceilings, 3rd Floor: 1000 sq ft, 2 bdrm unit, 8' ceilings. Lower Level: 900 sq ft, 1 bdrm unit. Laundry ensuite in each apartment. Fisher Paykel appliances, covered carport, each suite has exterior storage locker. **EXTRAS** Live and work potential lifestyle. Major Transit station area. Mixed use including residential.
Location
Province ON
County Toronto
Community Lambton Baby Point
Area Toronto
Zoning Commercial CR
Interior
Cooling Yes
Inclusions window coverings, custom millwork, appliances, custom lighting main level, advanced automation system Control4 (main floor)
Exterior
Parking Features Covered
Community Features Subways
Utilities Available None
Building
Lot Description Lot
Lited by RIGHT AT HOME REALTY



