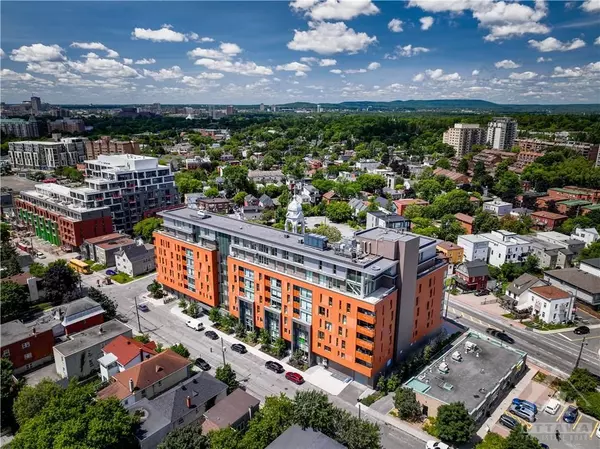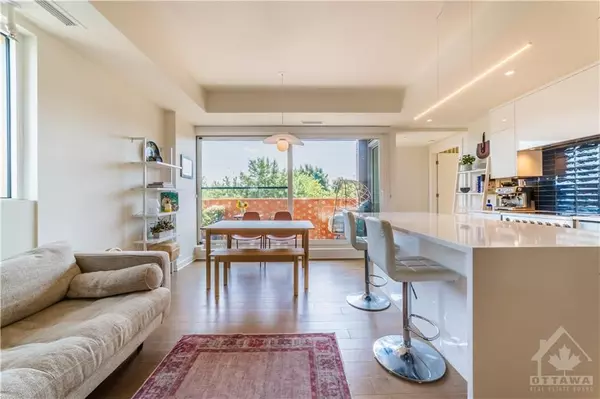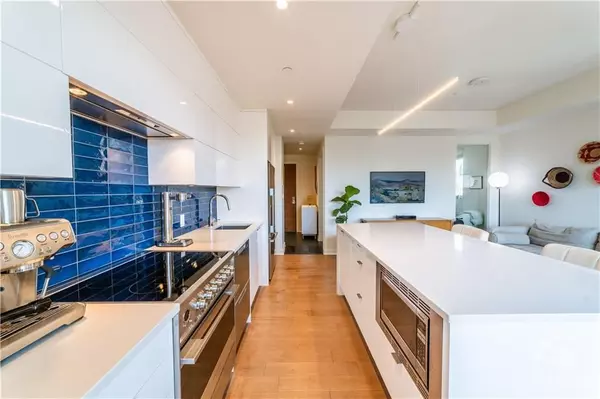135 Barrette ST #307 Vanier And Kingsview Park, ON K1L 7Z9
UPDATED:
02/17/2025 05:54 PM
Key Details
Property Type Condo
Sub Type Condo Apartment
Listing Status Active
Purchase Type For Sale
Approx. Sqft 800-899
Subdivision 3402 - Vanier
MLS Listing ID X10442400
Style Apartment
Bedrooms 2
HOA Fees $921
Annual Tax Amount $5,786
Tax Year 2024
Property Sub-Type Condo Apartment
Property Description
Location
Province ON
County Ottawa
Community 3402 - Vanier
Area Ottawa
Zoning Residential
Rooms
Family Room No
Basement None, None
Kitchen 1
Interior
Interior Features Unknown
Cooling Central Air
Inclusions Stove, Built/In Oven, Microwave, Dryer, Washer, Refrigerator, Dishwasher, Hood Fan
Laundry Ensuite
Exterior
Parking Features Underground
Garage Spaces 1.0
Amenities Available Concierge, Exercise Room, Party Room/Meeting Room, Sauna
Roof Type Unknown
Exposure Unknown
Total Parking Spaces 1
Building
Foundation Concrete
Locker Owned
Others
Security Features Unknown
Pets Allowed Restricted



