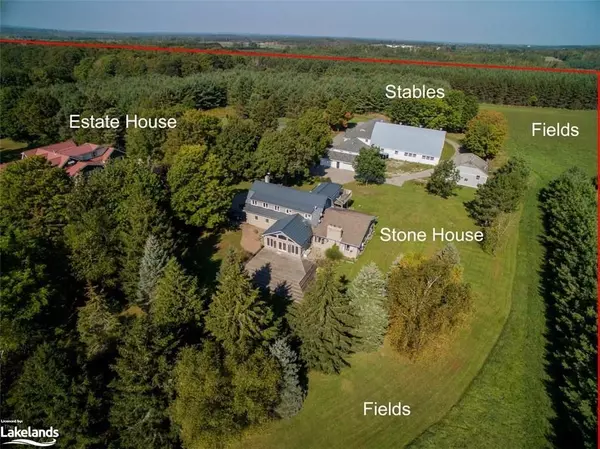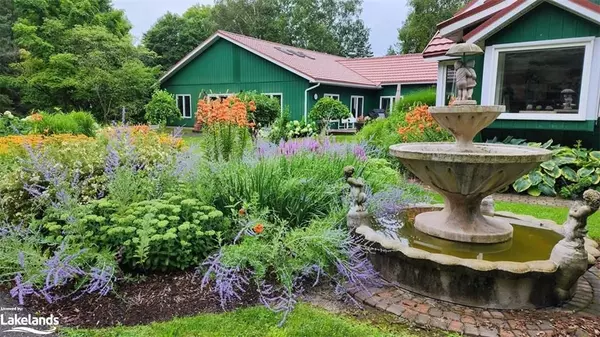4361 12 N/A S Ramara, ON L3V 6J6
UPDATED:
02/03/2025 11:06 PM
Key Details
Property Type Single Family Home
Sub Type Detached
Listing Status Active
Purchase Type For Sale
Square Footage 8,213 sqft
Price per Sqft $840
Subdivision Rural Ramara
MLS Listing ID S10438025
Style 2-Storey
Bedrooms 5
Annual Tax Amount $14,000
Tax Year 2024
Lot Size 100.000 Acres
Property Description
Location
Province ON
County Simcoe
Community Rural Ramara
Area Simcoe
Rooms
Family Room Yes
Basement Partial Basement, Unfinished
Kitchen 1
Interior
Interior Features Water Heater, Central Vacuum, Other
Cooling Central Air
Fireplace Yes
Heat Source Propane
Exterior
Parking Features Private Double
Garage Spaces 6.0
Pool None
Roof Type Metal
Lot Frontage 212.6
Lot Depth 452.3
Exposure East
Total Parking Spaces 8
Building
Lot Description Irregular Lot
Unit Features Hospital
Foundation Block
New Construction false



