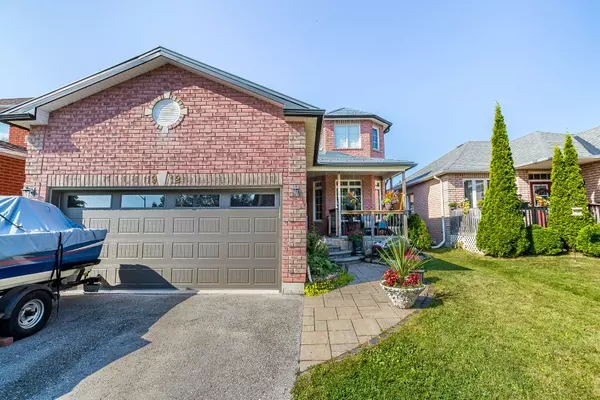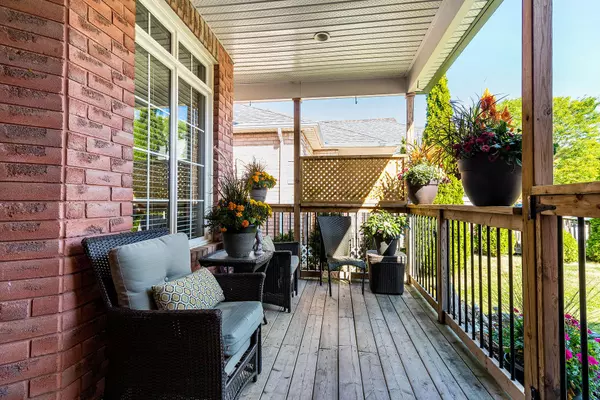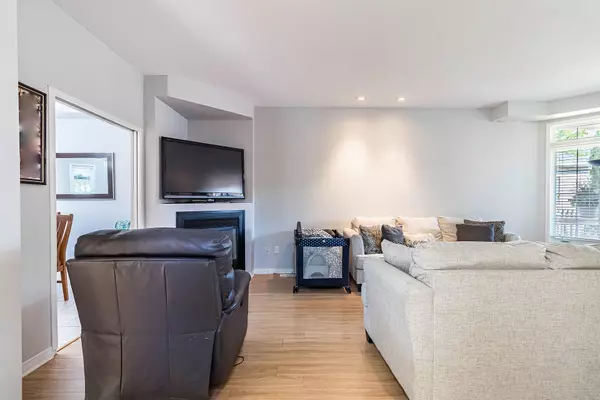See all 28 photos
$894,900
Est. payment /mo
3 BD
4 BA
Active
1912 Mill ST Innisfil, ON L9S 2A1
REQUEST A TOUR If you would like to see this home without being there in person, select the "Virtual Tour" option and your advisor will contact you to discuss available opportunities.
In-PersonVirtual Tour
UPDATED:
02/08/2025 05:30 PM
Key Details
Property Type Single Family Home
Listing Status Active
Purchase Type For Sale
Subdivision Alcona
MLS Listing ID N11248349
Style 2-Storey
Bedrooms 3
Annual Tax Amount $4,364
Tax Year 2024
Property Description
Welcome To 1912 Mill St, this beautiful 3 Bedrooms 2 storey Detached Home, has a Double Car Garage, Finished Basement, Family Sized Kitchen, 4 Washrooms. Fully Fenced Backyard with a Covered Deck Great for Entertaining. Steel Roof, Covered Front Porch With Pot Lights. Access to the Garage from the Laundry Room. Very Well Maintained Ready To Move In. It is Conveniently located in a sought after, family oriented Neighborhood, Close To Waterfront With Free Access To Beaches and much much more. **EXTRAS** S/S LG Fridge, S/S Gas Stove, S/S Bosch Dishwasher(All 2 Years Old), B/I Microwave, Washer, Dryer, Mini Fridge In Bsmt, All ELFs, All Window Treatments, GDO & Remote
Location
Province ON
County Simcoe
Community Alcona
Area Simcoe
Rooms
Basement Finished
Kitchen 1
Interior
Interior Features Central Vacuum
Cooling Central Air
Inclusions Backyard Shed, Central Vacuum
Exterior
Parking Features Attached
Garage Spaces 6.0
Pool None
Roof Type Metal
Building
Foundation Unknown
Others
Virtual Tour https://tours.myvisuallistings.com/cvtnb/350875
Lited by HOMELIFE/ROMANO REALTY LTD.



