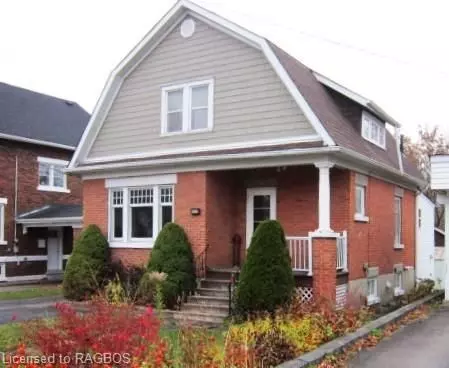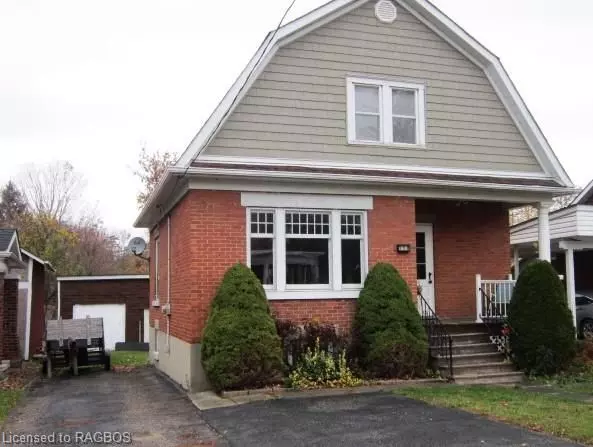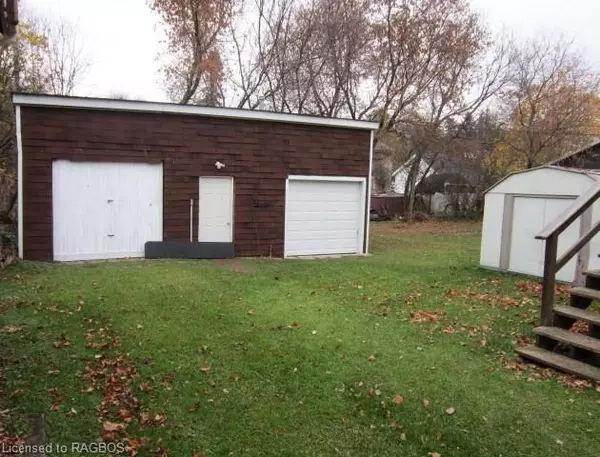358 LAMBTON ST W N/A West Grey, ON N0G 1R0
UPDATED:
02/07/2025 03:36 PM
Key Details
Property Type Single Family Home
Sub Type Detached
Listing Status Pending
Purchase Type For Sale
Approx. Sqft 1100-1500
Square Footage 1,420 sqft
Price per Sqft $295
Subdivision Durham
MLS Listing ID X11879918
Style 2-Storey
Bedrooms 3
Annual Tax Amount $1,640
Tax Year 2024
Property Description
Location
Province ON
County Grey County
Community Durham
Area Grey County
Rooms
Family Room Yes
Basement Walk-Out, Unfinished
Kitchen 1
Interior
Interior Features Water Heater
Cooling None
Fireplace No
Heat Source Gas
Exterior
Exterior Feature Deck, Porch, Year Round Living, Landscaped
Parking Features Private
Garage Spaces 4.0
Pool None
Roof Type Asphalt Shingle
Topography Dry
Lot Frontage 40.0
Lot Depth 132.0
Exposure North
Total Parking Spaces 5
Building
Unit Features Hospital,Rec./Commun.Centre,Park,School,Beach,River/Stream
Foundation Concrete
New Construction false
Others
Security Features Carbon Monoxide Detectors,Smoke Detector



