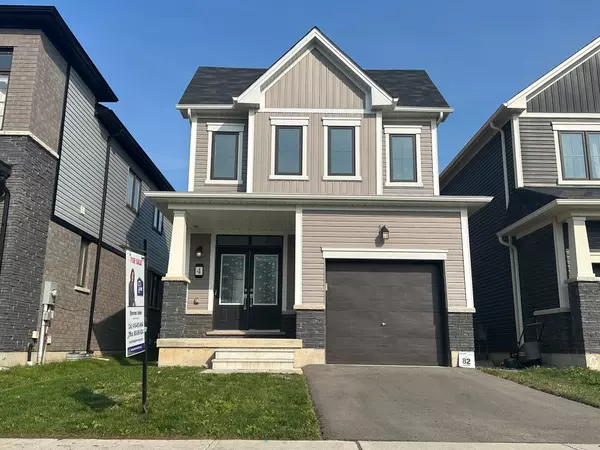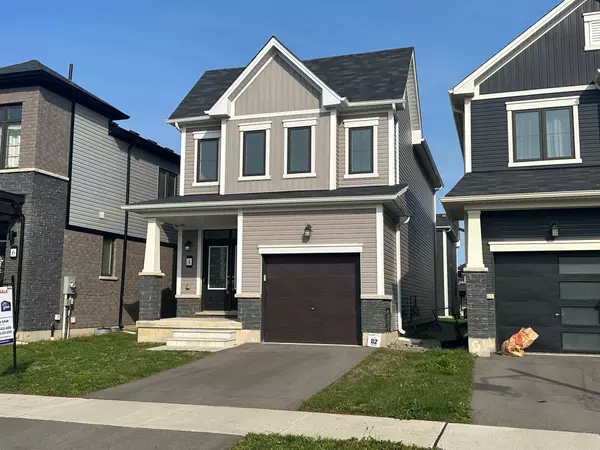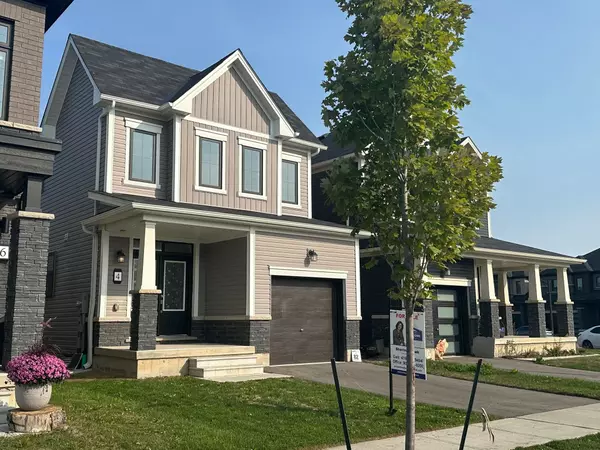See all 32 photos
$765,000
Est. payment /mo
3 BD
3 BA
Price Dropped by $15K
4 Amos AVE Brantford, ON N3T 0V4
REQUEST A TOUR If you would like to see this home without being there in person, select the "Virtual Tour" option and your agent will contact you to discuss available opportunities.
In-PersonVirtual Tour
UPDATED:
02/09/2025 07:00 PM
Key Details
Property Type Single Family Home
Listing Status Active
Purchase Type For Sale
MLS Listing ID X11880486
Style 2-Storey
Bedrooms 3
Annual Tax Amount $4,515
Tax Year 2023
Property Description
This charming bright & cheerful 2-year-old east-facing 3-bed, 3-bath detached home is located in the highly sought-after, family-friendly Empire Wyndfield Community, West Brantford. Offering a warm & cozy atmosphere, this tastefully decorated two-story home features a functional, open-concept layout & a welcoming front porch w DD entry. Step inside the foyer w a double mirrored closet, leading to a large great room that seamlessly blends living & dining spaces. The dining area boasts a W/O to the backyard, perfect for outdoor activities & entertaining. The 2nd floor laundry & wide DD linen cabinet add convenience to your daily routine. All 3 bedrooms are spacious enough to accommodate king-sized beds. The primary suite overlooks the backyard, includes a 4-piece ensuite & a roomy W/I closet. The additional bedrooms are bright, airy & enjoy open views of distant green space. This home is packed w upgrades, including 9' ceilings, elegant oak stairs w wood pickets, dark-stained hardwood floors on both the main & 2nd levels & an inviting chef's modern kitchen. The kitchen is a standout w a center island, breakfast bar, high-end SS appliances (featuring a touch-screen French-door fridge) & trendy greyish-light brown cabinetry that is both stylish & practical. The garage entry to the house, complete w a door opener & remote, ensures easy access w groceries & shopping, especially during chilly winter days. The basement offers even more potential, w a 200-amp service, rough-in for a washroom & a water purification system. Its high ceilings & easy-to-open side entrance make it ideal for finishing as a basement apt, providing excellent income potential to help offset your mortgage. Close to public & Catholic schools, Assumption College, YMCA, parks, trails, plazas, a golf course, the Grand River & just 12 mins from Costco Brantford & Highway 403, this home offers unparalleled convenience & lifestyle. Dont miss this opportunityschedule your viewing today! **EXTRAS** 3 Decent-Sized Bedrooms, 2-year-old w many upgrades. Large backyard. Close To Great Schools, bus route, Shopping, Parks, Trails & Hyws & Costco Brantford, Etc.
Location
Province ON
County Brantford
Area Brantford
Rooms
Basement Unfinished, Full
Kitchen 1
Interior
Interior Features Water Heater, Water Purifier, Sump Pump, ERV/HRV
Cooling Central Air
Inclusions All SS appliances, window coverings, vanity mirrors, ELFs, garage door opener, Many upgrades including 9' Ceiling, Oak Staircase, Hardwood floors, 200Amp Service & Rough-in for a washroom in the basement.
Exterior
Exterior Feature Patio, Porch
Parking Features Attached
Garage Spaces 2.0
Pool None
View Park/Greenbelt
Roof Type Asphalt Shingle
Building
Foundation Poured Concrete
Lited by RIGHT AT HOME REALTY



