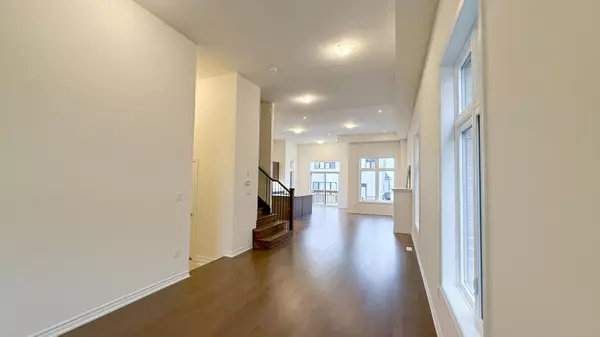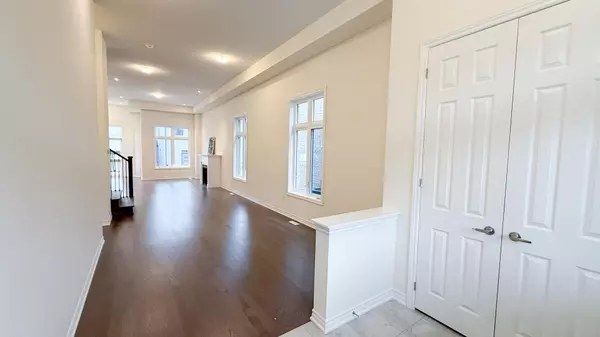See all 20 photos
$3,200
4 BD
3 BA
Active
1135 Plymouth DR Oshawa, ON L1L 0T5
REQUEST A TOUR If you would like to see this home without being there in person, select the "Virtual Tour" option and your agent will contact you to discuss available opportunities.
In-PersonVirtual Tour
UPDATED:
12/04/2024 11:57 PM
Key Details
Property Type Single Family Home
Sub Type Detached
Listing Status Active
Purchase Type For Rent
Subdivision Taunton
MLS Listing ID E11881871
Style 2-Storey
Bedrooms 4
Property Description
Brand new 4-bedroom detached home located in the sought-after area of North Oshawa. Just minutes away from Cineplex, restaurants, Costco, Ontario Tech University, major shopping malls, and Highways 407 & 401. This stunning home features 4 spacious bedrooms, 3 bathrooms, and convenient second-floor laundry.The main floor boasts beautiful hardwood flooring, while the master bedroom offers a walk-in closet and a luxurious 5-piece ensuite bathroom. Each bedroom is equipped with its own closet for ample storage. The home comes with brand-new appliances, making it move-in ready for its first owners. Basement Not Included in the lease.
Location
Province ON
County Durham
Community Taunton
Area Durham
Rooms
Family Room Yes
Basement Finished
Kitchen 1
Interior
Interior Features None
Cooling Central Air
Fireplace Yes
Heat Source Gas
Exterior
Parking Features Private
Garage Spaces 2.0
Pool None
Roof Type Shingles
Lot Depth 85.0
Total Parking Spaces 3
Building
Foundation Unknown
Listed by RE/MAX COMMUNITY REALTY INC.



