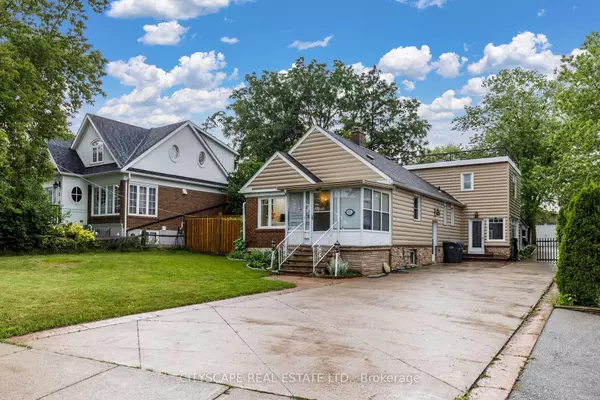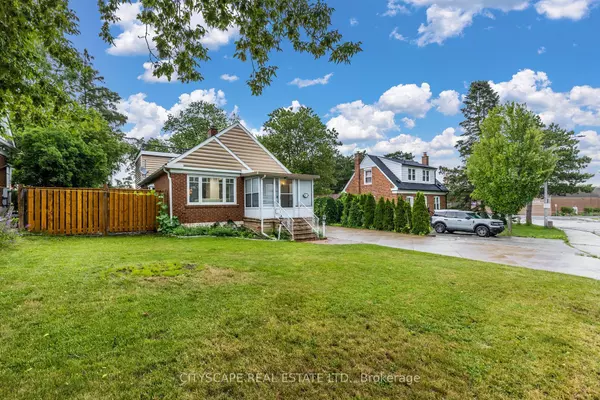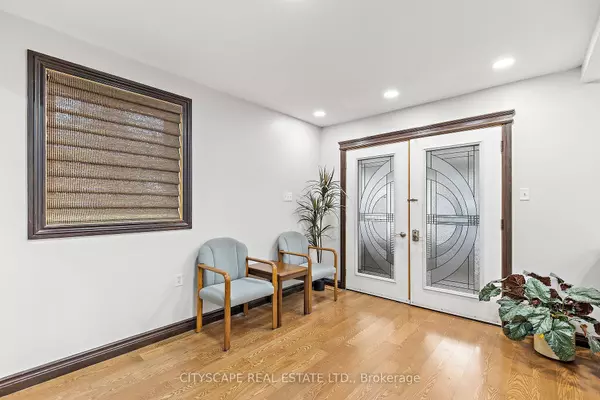See all 40 photos
$1,399,000
Est. payment /mo
3 BD
2 BA
Active
11 Brookside DR Mississauga, ON L5M 1H2
REQUEST A TOUR If you would like to see this home without being there in person, select the "Virtual Tour" option and your agent will contact you to discuss available opportunities.
In-PersonVirtual Tour
UPDATED:
02/09/2025 05:07 AM
Key Details
Property Type Single Family Home
Sub Type Detached
Listing Status Active
Purchase Type For Sale
Approx. Sqft 2000-2500
Subdivision Streetsville
MLS Listing ID W11882185
Style 2-Storey
Bedrooms 3
Annual Tax Amount $593
Tax Year 2023
Property Description
Fantastic Home with Incredible Redevelopment Potential! Welcome to this stunning property situated on a rare oversized lot measuring 60' x 213' in the heart of Streetsville. This is an exceptional opportunity for homeowners, investors, and developers alike. Property Highlights: Versatile Redevelopment Possibilities: Build your custom dream home, create a fourplex for income potential, or easily add a second unit in the basement or above the detached garage thanks to the separate entrance and ample parking. Elegant Interior Features: A well-appointed kitchen with marble floors, granite countertops, and stainless steel appliances makes cooking a delight. Outdoor Oasis: Enjoy the fully fenced backyard featuring a 17' swim spa, a deck, and a gazebo, perfect for relaxation or entertaining. Massive Detached Garage: Equipped with a car lift, its ideal for car enthusiasts or additional storage needs. Prime Location: Nestled in the wonderful town of Streetsville, and just steps away from schools. **EXTRAS** Fridge,Stove,Washer,Dryer,and car lift
Location
Province ON
County Peel
Community Streetsville
Area Peel
Rooms
Family Room Yes
Basement Full, Partially Finished
Kitchen 1
Separate Den/Office 2
Interior
Interior Features None
Heating Yes
Cooling Central Air
Fireplace Yes
Heat Source Gas
Exterior
Parking Features Private
Garage Spaces 8.0
Pool None
Roof Type Not Applicable
Lot Frontage 60.0
Lot Depth 213.0
Total Parking Spaces 10
Building
Unit Features Fenced Yard,Level,Park,Public Transit,School,Wooded/Treed
Foundation Not Applicable
Listed by CITYSCAPE REAL ESTATE LTD.



