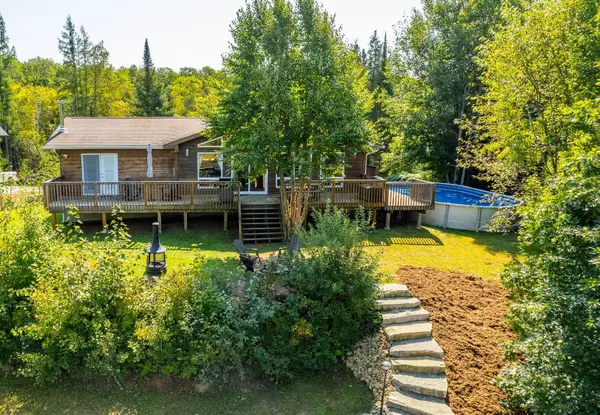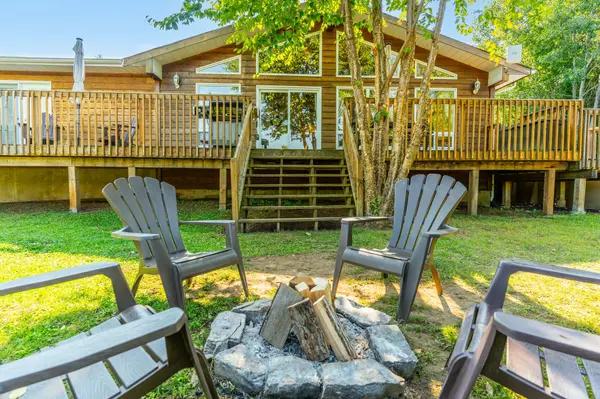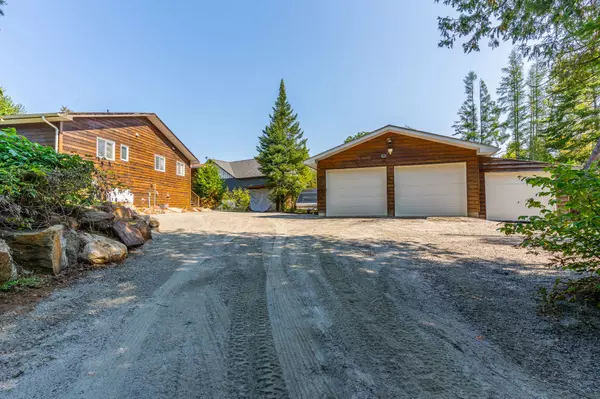2825 Ib & O Rail TRL Highlands East, ON K0L 2Y0
UPDATED:
02/10/2025 01:58 PM
Key Details
Property Type Single Family Home
Sub Type Rural Residential
Listing Status Active
Purchase Type For Sale
Approx. Sqft 1500-2000
MLS Listing ID X11887965
Style Bungalow
Bedrooms 4
Annual Tax Amount $2,788
Tax Year 2024
Lot Size 0.500 Acres
Property Description
Location
Province ON
County Haliburton
Area Haliburton
Rooms
Family Room Yes
Basement Full, Finished
Kitchen 1
Interior
Interior Features Air Exchanger, Auto Garage Door Remote, Central Vacuum, Sewage Pump, Water Heater Owned, Workbench
Cooling Central Air
Fireplaces Type Propane
Fireplace Yes
Heat Source Propane
Exterior
Exterior Feature Deck, Fishing, Year Round Living
Parking Features Private
Garage Spaces 10.0
Pool Above Ground
Waterfront Description Direct
View Creek/Stream, Water, Trees/Woods
Roof Type Asphalt Shingle
Topography Sloping
Lot Frontage 114.0
Total Parking Spaces 13
Building
Unit Features Lake Access,Park,Wooded/Treed,River/Stream
Foundation Block, Poured Concrete
Others
Security Features Carbon Monoxide Detectors,Smoke Detector
Virtual Tour https://youtu.be/uqnLa3e7y1M



