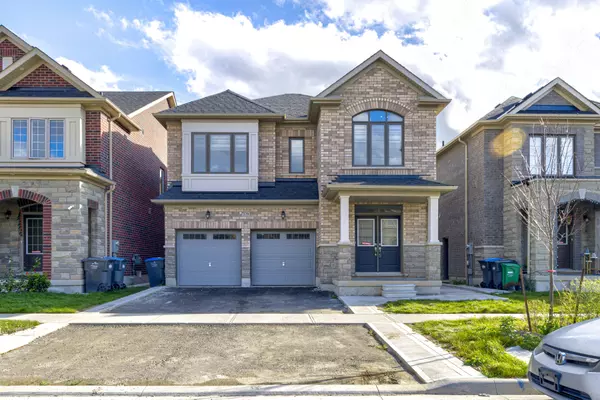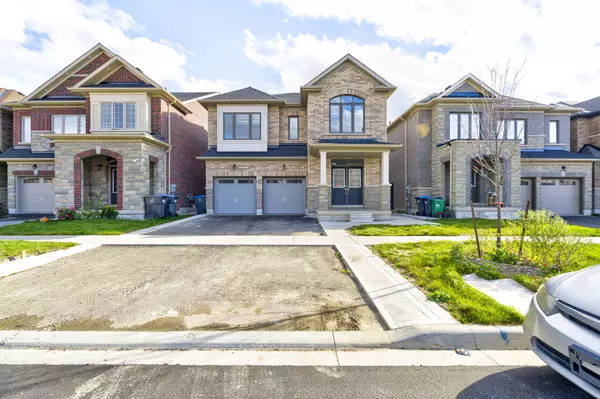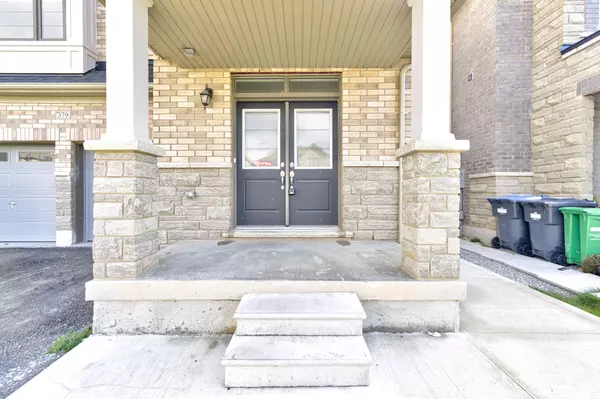See all 40 photos
$1,799,000
Est. payment /mo
8 BD
7 BA
Active
379 Valleyway DR Brampton, ON L6X 5S7
REQUEST A TOUR If you would like to see this home without being there in person, select the "Virtual Tour" option and your agent will contact you to discuss available opportunities.
In-PersonVirtual Tour
UPDATED:
02/09/2025 03:31 AM
Key Details
Property Type Single Family Home
Sub Type Free
Listing Status Active
Purchase Type For Sale
Approx. Sqft 3000-3500
Subdivision Credit Valley
MLS Listing ID W10415049
Style 2-Storey
Bedrooms 8
Annual Tax Amount $7,079
Tax Year 2024
Property Description
Step into this impressive 5000 Sqft of living space, an outstanding opportunity for a growing family on an exceptional lot. The grand living room, with its coffered ceiling and ample windows, creates a bright, inviting atmosphere. Perfect for family gatherings, the great room is accentuated by an elegant electric fireplace and large window. The formal dining area, highlighted by a coffered ceiling, is both stylish and welcoming. The modern, efficient kitchen, complete with stainless steel appliances, quartz countertops, and tile flooring, combines beauty with practical functionality. A charming breakfast area on the main floor, which opens onto the patio, makes family meals delightful and memorable. The home boasts 5 well-sized bedrooms and 4 bathrooms, complete with 9 ft ceilings on both the main and upper levels. The master suite is a serene haven, featuring a coffered ceiling, spacious walk-in closet, and a luxurious 6-piece ensuite. A private 4-piece ensuite enhances the convenience of the 2nd bedroom. Laundry room upstairs for more convenience. 2 Bedroom Legal Basement with separate entrance, powder room & full washroom. One bedroom Legal Basement for self use with one full washroom & wet bar with RENTAL POTENTIONAL OF $3500. Close to bus stops, hwy 401/407, parks, schools. This home exemplifies pride of ownership and meticulous attention to detail. **EXTRAS** Some of the pictures are virtually staged.
Location
Province ON
County Peel
Community Credit Valley
Area Peel
Zoning R1E
Rooms
Basement Finished, Separate Entrance
Kitchen 2
Interior
Interior Features None
Cooling Central Air
Inclusions All Elfs, S/S Appl, Fridge, Stove, Dishwasher, Washer Dryer.
Exterior
Parking Features Attached
Garage Spaces 6.0
Pool None
Roof Type Shingles
Building
Foundation Concrete
New Construction true
Lited by RE/MAX REAL ESTATE CENTRE TEAM ARORA REALTY



