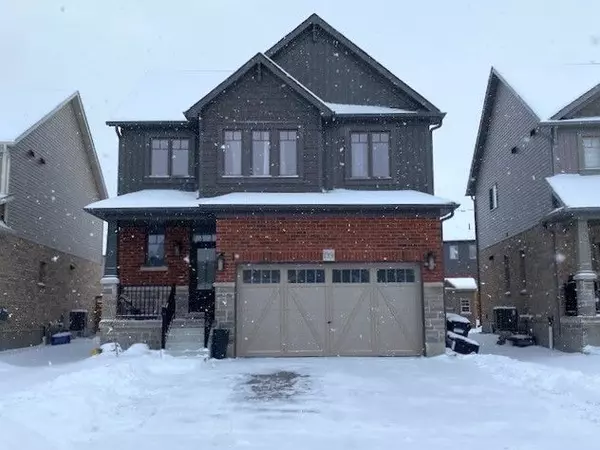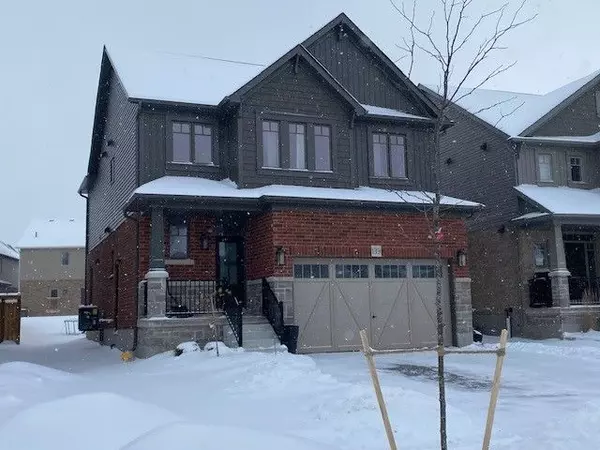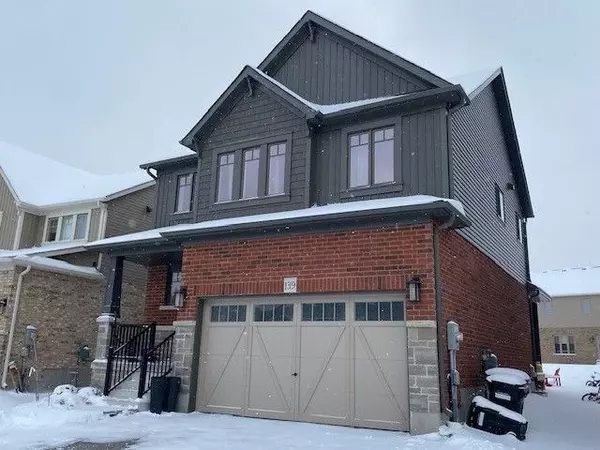See all 19 photos
$1,149,000
Est. payment /mo
4 BD
4 BA
Active
139 Plewes DR S Collingwood, ON L9Y 5M5
REQUEST A TOUR If you would like to see this home without being there in person, select the "Virtual Tour" option and your agent will contact you to discuss available opportunities.
In-PersonVirtual Tour
UPDATED:
01/15/2025 02:33 PM
Key Details
Property Type Single Family Home
Sub Type Detached
Listing Status Active
Purchase Type For Sale
Approx. Sqft 1500-2000
Subdivision Collingwood
MLS Listing ID S11899414
Style 2-Storey
Bedrooms 4
Annual Tax Amount $5,402
Tax Year 2024
Property Description
This home shows extremely well and is a very attractive price with an in-law suite or apartment, awaiting a building permit with the town of Collingwood. Very difficult to find a 5 bedroom, 4. bathroom home with a double attached garage, a covered front porch, a covered rear deck, and an almost all fenced yard in a new subdivision - Devonleigh Homes! The main floor boasts 9 ft. ceilings, upgraded doors and hardware, en-suite bath with walk-in glass shower and free standing soaker tub.
Location
Province ON
County Simcoe
Community Collingwood
Area Simcoe
Rooms
Family Room No
Basement Apartment, Unfinished
Kitchen 2
Separate Den/Office 1
Interior
Interior Features In-Law Suite
Cooling Central Air
Fireplace No
Heat Source Gas
Exterior
Exterior Feature Deck, Landscape Lighting, Privacy, Porch
Parking Features Front Yard Parking, Private
Garage Spaces 2.0
Pool None
Waterfront Description None
View Clear
Roof Type Asphalt Shingle
Topography Flat
Lot Depth 121.6
Total Parking Spaces 2
Building
Foundation Poured Concrete
Listed by RE/MAX Four Seasons Realty Limited



