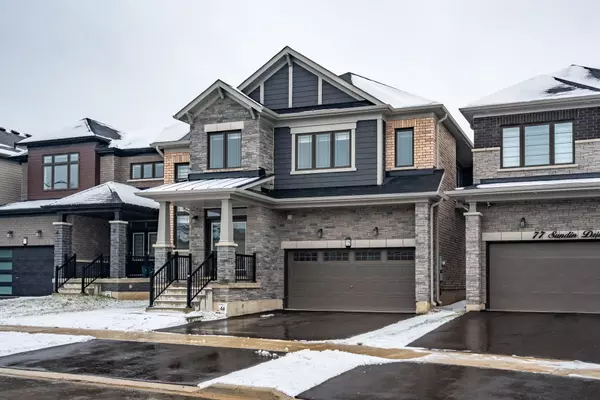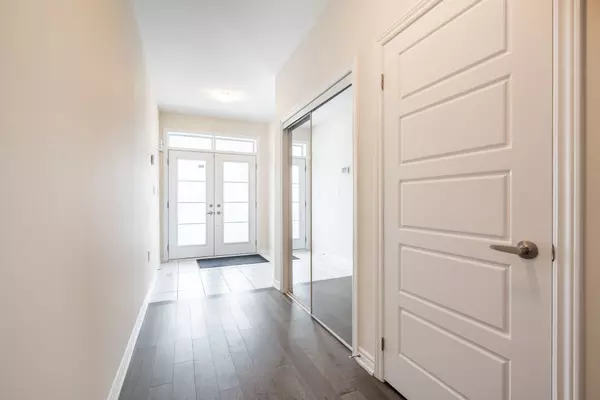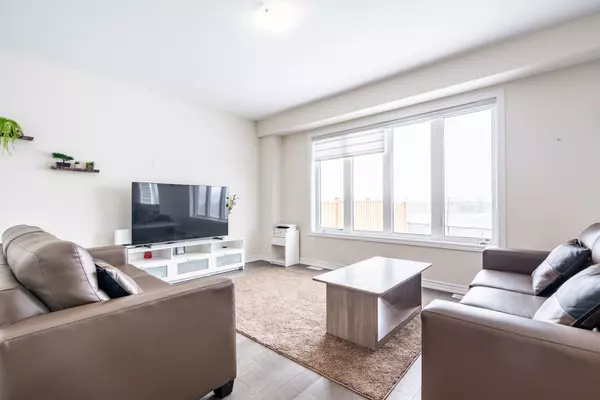See all 39 photos
$1,075,000
Est. payment /mo
4 BD
4 BA
Active
75 SUNDIN DR Haldimand, ON N3W 0H3
REQUEST A TOUR If you would like to see this home without being there in person, select the "Virtual Tour" option and your agent will contact you to discuss available opportunities.
In-PersonVirtual Tour
UPDATED:
12/29/2024 10:37 PM
Key Details
Property Type Single Family Home
Sub Type Detached
Listing Status Active
Purchase Type For Sale
Approx. Sqft 2500-3000
Subdivision Haldimand
MLS Listing ID X11900438
Style 2-Storey
Bedrooms 4
Annual Tax Amount $4,660
Tax Year 2023
Property Description
Welcome to 75 SUNDIN DR ! This 2 years old home offers a bright, modern layout in a family-friendly neighborhood. The main floor features a double-door entrance, spacious foyer, separate dining room, and a sun-filled eat-in kitchen with white cabinets, granite counters, a central island, and pantry. The great room with hardwood floors is perfect for making memories. Upstairs, enjoy a primary bedroom with his and her walk-in closets and an ensuite bath, plus 2 additional bedrooms sharing a Jack & Jill bath, and another large bedroom. Convenient laundry room with S/S washer and dryer. The basement includes a separate entrance for added potential. Backing onto open space with no rear neighbors, this homies minutes from Hamilton Airport, 15 minutes to Hamilton, and steps from the Grand River for peaceful walks. Don't miss out on this stunning home!
Location
Province ON
County Haldimand
Community Haldimand
Area Haldimand
Rooms
Family Room No
Basement Separate Entrance, Unfinished
Kitchen 4
Interior
Interior Features Storage, Sump Pump, Water Heater
Cooling Central Air
Fireplace No
Heat Source Gas
Exterior
Parking Features Private Double
Garage Spaces 2.0
Pool None
Roof Type Fibreglass Shingle
Lot Depth 106.59
Total Parking Spaces 4
Building
Unit Features Ravine
Foundation Concrete
Listed by LOMBARD GROUP REAL ESTATE INC.



