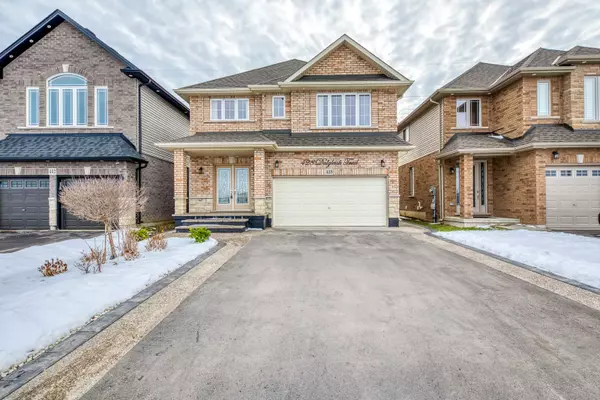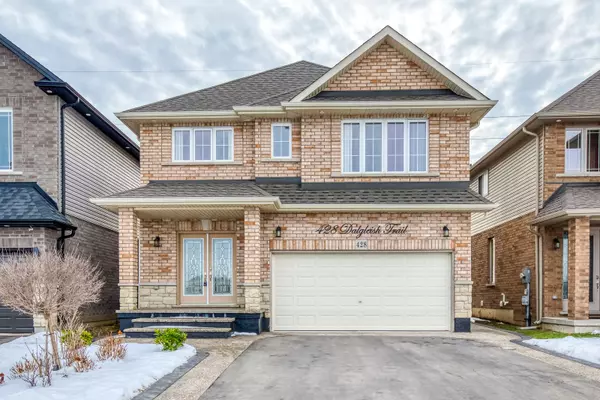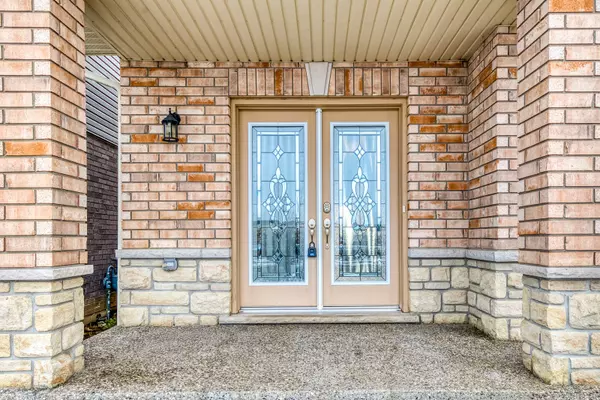See all 40 photos
$1,099,900
Est. payment /mo
4 BD
3 BA
Active
428 Dalgleish TRL Hamilton, ON L0R 1P0
REQUEST A TOUR If you would like to see this home without being there in person, select the "Virtual Tour" option and your agent will contact you to discuss available opportunities.
In-PersonVirtual Tour
UPDATED:
02/09/2025 08:15 PM
Key Details
Property Type Single Family Home
Listing Status Active
Purchase Type For Sale
Approx. Sqft 2000-2500
Subdivision Rural Glanbrook
MLS Listing ID X11901740
Style 2-Storey
Bedrooms 4
Annual Tax Amount $5,700
Tax Year 2024
Property Description
Spacious 4 Bed, 3 Bath double-car garage home on an oversized 123-foot deep lot overlooking a quiet pond. This all-brick home has great curb-appeal with a deep asphalt driveway widened with decorative concrete and paver edging and a covered porch with double-door entrance. Wide foyer with closet, upgraded tiles, powder-room and access to garage. Bright and spacious open-concept layout with tall windows and walk-out to fully fenced back-yard with massive concrete patio and complete privacy. Large eat-in kitchen offers plenty of counter-space with a L-shape layout and massive kitchen island with breakfast seating, upgraded light fixtures, hardwood cabinets and stainless-steel appliances. Hardwood stairs lead to second floor opening to a spacious family-room area. Oversized primary bedroom with walk-in closet and ensuite bath. Three more generously sized bedrooms share a second 4 piece bath. Unfinished basement has tons of potential for additional living space. Ideal location close to schools, shopping, transit, parks and trails. Book a showing today! **EXTRAS** NONE
Location
Province ON
County Hamilton
Community Rural Glanbrook
Area Hamilton
Zoning RM3-173(b)
Rooms
Basement Full, Unfinished
Kitchen 1
Interior
Interior Features Water Heater
Cooling Central Air
Inclusions Existing Appliances (Fridge, Stove, Dishwasher), Washer & Dryer, light fixtures
Exterior
Exterior Feature Privacy, Patio
Parking Features Attached
Garage Spaces 4.0
Pool None
View City
Roof Type Asphalt Shingle
Building
Foundation Poured Concrete
Others
Virtual Tour https://tours.aisonphoto.com/idx/257429
Lited by RE/MAX ESCARPMENT REALTY INC.



