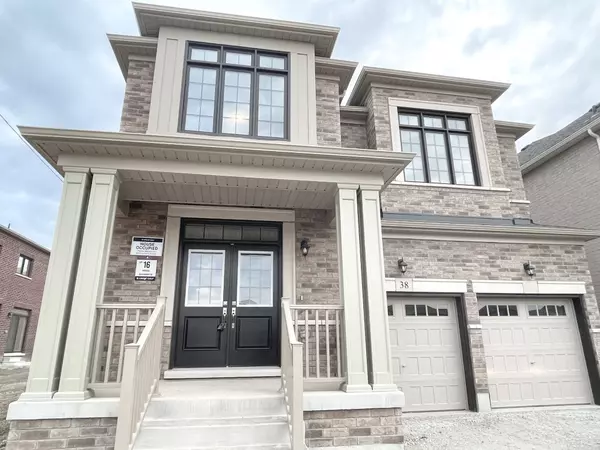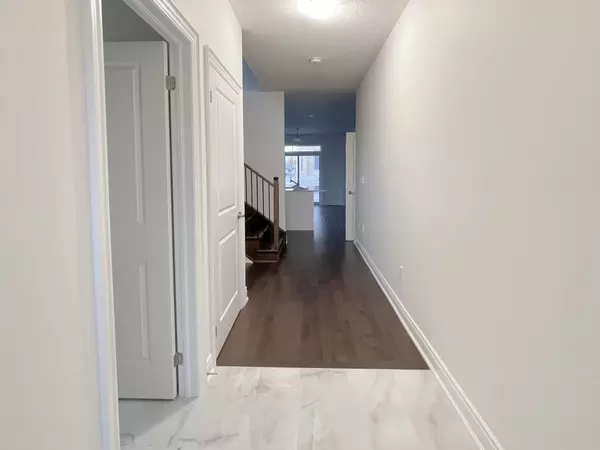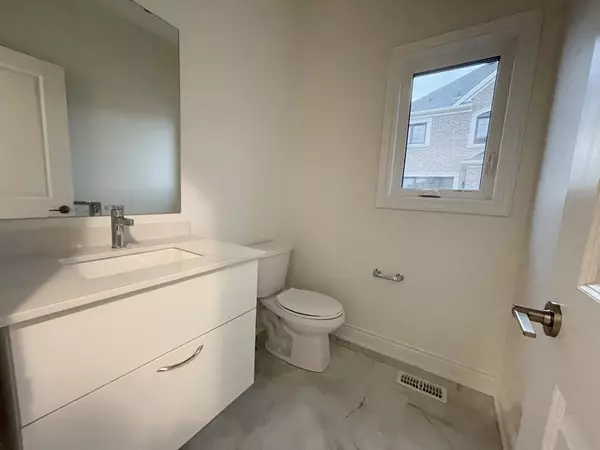See all 20 photos
$1,490,000
Est. payment /mo
4 BD
3 BA
Active
38 Gladmary DR Brampton, ON L6Y 6K9
REQUEST A TOUR If you would like to see this home without being there in person, select the "Virtual Tour" option and your advisor will contact you to discuss available opportunities.
In-PersonVirtual Tour
UPDATED:
02/09/2025 06:59 AM
Key Details
Property Type Single Family Home
Listing Status Active
Purchase Type For Sale
Approx. Sqft 2000-2500
Subdivision Bram West
MLS Listing ID W11905074
Style 2-Storey
Bedrooms 4
Annual Tax Amount $3,796
Tax Year 2024
Property Description
New Detached home in the Bram West Neighborhood near Mississauga Rd.! This 4-bedroom, 3-bath home features an unfinished basement with a separate entrance. Offers an ideal living space for families, complete with double garage doors. Open-concept layout with hardwood floors throughout and a beautiful gas fireplace at the center of the living room. **EXTRAS** SS Appliances, Quartz Countertop in Kitchen, Double Sink, Washer/Dryer on Ground level in Mudroom
Location
Province ON
County Peel
Community Bram West
Area Peel
Zoning R1F-11.6-2975
Rooms
Basement Unfinished, Separate Entrance
Kitchen 1
Interior
Interior Features Carpet Free, Auto Garage Door Remote
Cooling Central Air
Fireplaces Number 1
Inclusions Fridge, range, dishwasher, washer/dryer
Exterior
Parking Features Built-In
Garage Spaces 4.0
Pool None
Roof Type Asphalt Shingle
Building
Foundation Concrete
Lited by RIGHT AT HOME REALTY



