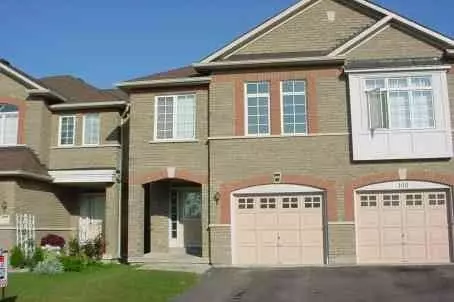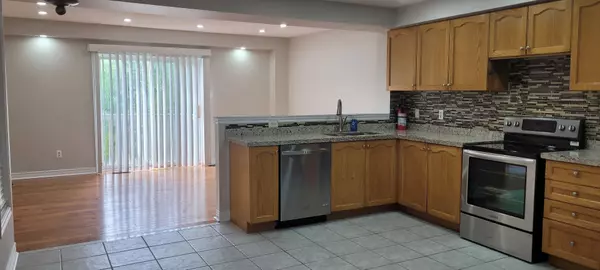See all 20 photos
$3,199
4 BD
3 BA
Active
98 Marycroft (Upper) CT Brampton, ON L7A 2G4
REQUEST A TOUR If you would like to see this home without being there in person, select the "Virtual Tour" option and your agent will contact you to discuss available opportunities.
In-PersonVirtual Tour
UPDATED:
02/09/2025 06:59 AM
Key Details
Property Type Single Family Home
Listing Status Active
Purchase Type For Rent
Subdivision Fletcher'S Meadow
MLS Listing ID W11905145
Style 2-Storey
Bedrooms 4
Property Description
Nestled in a picturesque "ravine" setting, this upper-level semi-detached property offers four generously sized bedrooms and three washrooms, it's an ideal home for families. Hardwood flooring graces the main living areas, complementing the modern kitchen featuring granite countertops and maple cabinets. The open-concept design seamlessly integrates the living, dining, and family rooms, providing ample space for gatherings. Safety and tranquility are assured in this cul-de-sac location, perfect for kids to play freely. With three parking spaces available, convenience is paramount. Additionally, the property's proximity to transit, shopping centers, gyms, GO bus stops, groceries, and restaurants ensures easy access to amenities. Enjoy the luxury of no rear neighbors, offering privacy and serene views. This property combines charm, functionality, and a prime location, promising an exceptional living experience for its occupants. **EXTRAS** Fridge, Stove, Washer and Dryer and All Electrical Light Fixtures, All Window Coverings. 70% of all utilities to be paid by tenant. Upper Level only.
Location
Province ON
County Peel
Community Fletcher'S Meadow
Area Peel
Rooms
Basement Apartment
Kitchen 1
Interior
Interior Features Auto Garage Door Remote
Cooling Central Air
Inclusions Child Friendly Safe Street with Plenty of Families, Basement Rented Separately. Total of 3 Parking, 1 in Garage and 2 on Driveway
Laundry Common Area
Exterior
Parking Features Attached
Garage Spaces 3.0
Pool None
Roof Type Asphalt Shingle
Building
Foundation Poured Concrete
Lited by HOMELIFE/MIRACLE REALTY LTD



