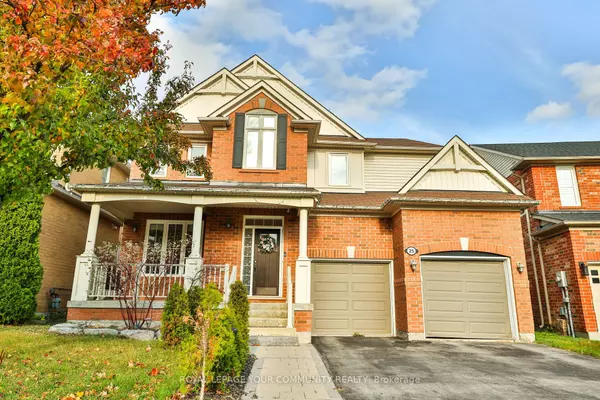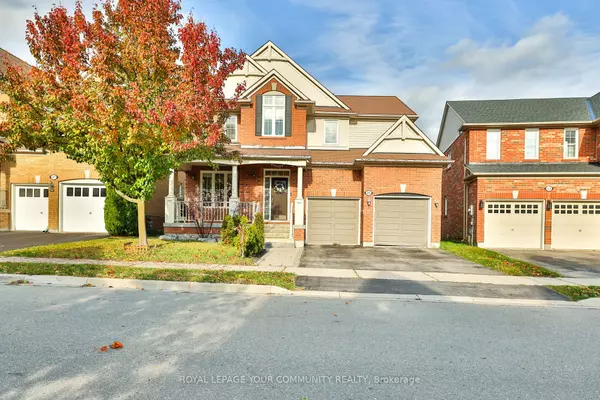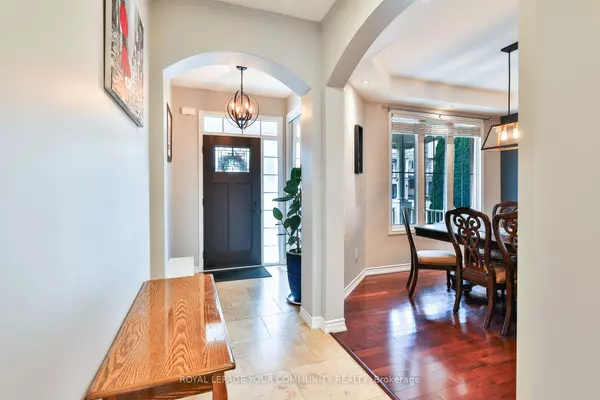See all 40 photos
$1,388,000
Est. payment /mo
4 BD
4 BA
Active
25 Cliff Gunn RD Newmarket, ON L3X 3J8
REQUEST A TOUR If you would like to see this home without being there in person, select the "Virtual Tour" option and your advisor will contact you to discuss available opportunities.
In-PersonVirtual Tour
UPDATED:
02/08/2025 06:51 PM
Key Details
Property Type Single Family Home
Sub Type Detached
Listing Status Active
Purchase Type For Sale
Approx. Sqft 2500-3000
Subdivision Woodland Hill
MLS Listing ID N11905325
Style 2-Storey
Bedrooms 4
Annual Tax Amount $6,742
Tax Year 2024
Property Description
Welcome to this Beautiful 4+1 Detached home in the prestigious, family-oriented community of Woodland Hill. This sun-filled property boasts 9'Ceiling, Pot lights and speakers on the main floor. Fireplace in the family room, Entrance from Garage. Open concept kitchen features an island with a new wooden countertop, S/s Appliances and a walk out to a gorgeous outdoor space featuring interlocked back yard, a new composite deck, and an in- ground pool. Second floor laundry. Loft is perfect for a home office. Spacious bedrooms offer ample closet space and room for a growing family. The finished basement boasts a home theatre and speakers, a 3-piece bathroom, an additional bedroom/ Gym, and a workshop.**three cars can be fitted in the garage/*Car Jack lift. Move in and enjoy this Stunning Home. **EXTRAS** S/s App,Front loaded Washer & Dryer,Existing window coverings & ELfs,Security cameras, smart doorbell Pool & equipment ,a new heater,(Ac,HW Tank & water softener 2021),Home theatre, Shed, central vacuum ,GDO, 200 Amp electrical panel
Location
Province ON
County York
Community Woodland Hill
Area York
Rooms
Family Room Yes
Basement Finished
Kitchen 1
Separate Den/Office 1
Interior
Interior Features Other
Cooling Central Air
Fireplace Yes
Heat Source Gas
Exterior
Parking Features Private
Garage Spaces 2.0
Pool Inground
Roof Type Shingles
Lot Frontage 44.95
Lot Depth 99.62
Total Parking Spaces 4
Building
Foundation Concrete
Listed by ROYAL LEPAGE YOUR COMMUNITY REALTY



