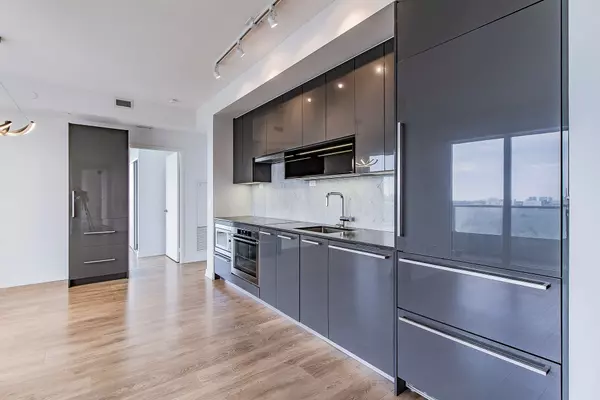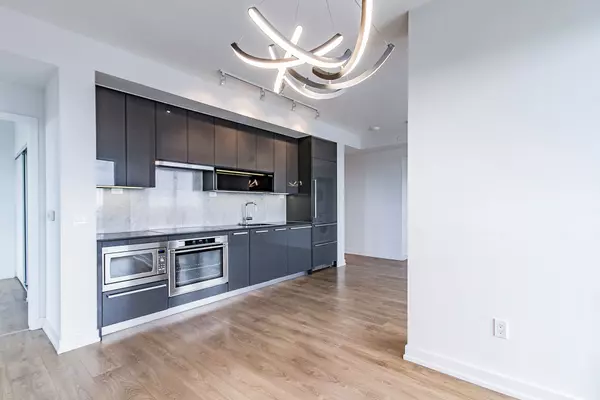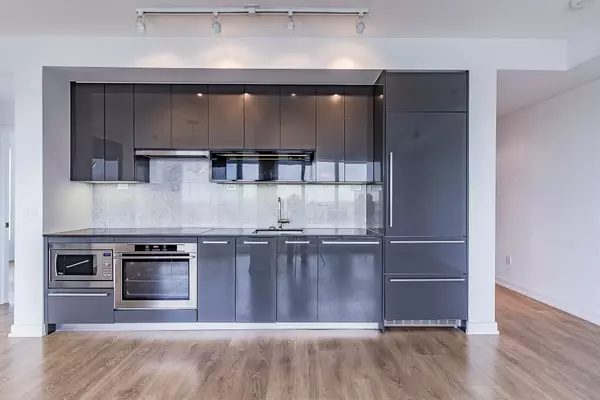See all 13 photos
$3,950
3 BD
2 BA
Active
117 Mcmahon DR #2802 Toronto C15, ON M2K 0E4
REQUEST A TOUR If you would like to see this home without being there in person, select the "Virtual Tour" option and your agent will contact you to discuss available opportunities.
In-PersonVirtual Tour
UPDATED:
02/08/2025 01:14 AM
Key Details
Property Type Condo
Sub Type Condo Apartment
Listing Status Active
Purchase Type For Rent
Approx. Sqft 1000-1199
Subdivision Bayview Village
MLS Listing ID C11906807
Style Apartment
Bedrooms 3
Property Description
Prestigious Bayview Village Luxury 3 Bedrooms Bright Corner Unit With 9Ft Ceiling Offers An Unobstructed Se View By Concord. Functional Open Concept Layout With Huge 255 Sqft Balcony. High End Modern Finished Kitchen With Built-In Appliances & Luxury Bathrooms. Custom Built Pantry In Dining Room. Shuttle Bus To Ttc And Go Stations. Easy Access To 401 & 404. Close To Bayview Village, Fairview & Yorkdale Mall. One Parking And One Locker.Prestigious Bayview Village Luxury 3 Bedrooms Bright Corner Unit With 9Ft Ceiling Offers An Unobstructed Se View By Concord. Functional Open Concept Layout With Huge 255 Sqft Balcony. High End Modern Finished Kitchen With Built-In Appliances & Luxury Bathrooms. Custom Built Pantry In Dining Room. Shuttle Bus To Ttc And Go Stations. Easy Access To 401 & 404. Close To Bayview Village, Fairview & Yorkdale Mall. One Parking And One Locker. **EXTRAS** Conveniently Located At Leslie/Sheppard Near Highways, Subways (Bessarion+Leslie), Go Train (Oriole). Close To Bayview Village, Fairview Mall, Restaurants, Groceries, Banks And Park.
Location
Province ON
County Toronto
Community Bayview Village
Area Toronto
Rooms
Family Room No
Basement None
Kitchen 1
Interior
Interior Features None
Heating Yes
Cooling Central Air
Fireplace No
Heat Source Gas
Exterior
Parking Features Underground
Garage Spaces 1.0
Exposure South East
Total Parking Spaces 1
Building
Story 24
Unit Features Clear View,Hospital,Library,Park,Public Transit
Locker Owned
Others
Pets Allowed Restricted
Virtual Tour https://youtu.be/q7sdCF_x_kE
Listed by BAY STREET GROUP INC.



