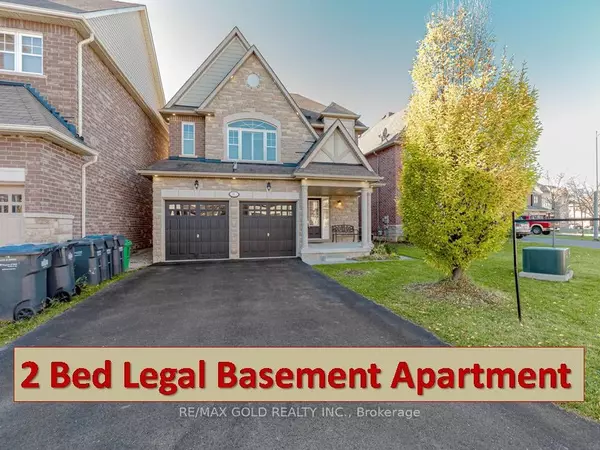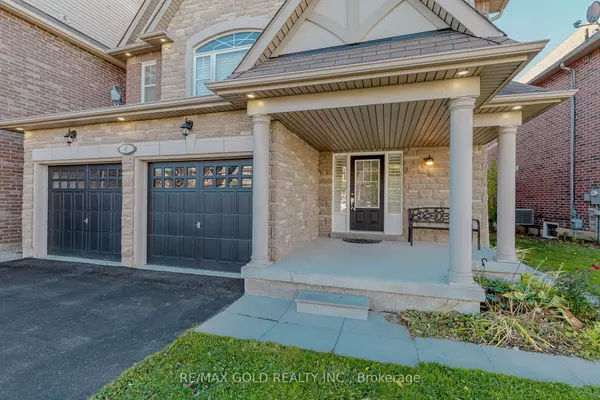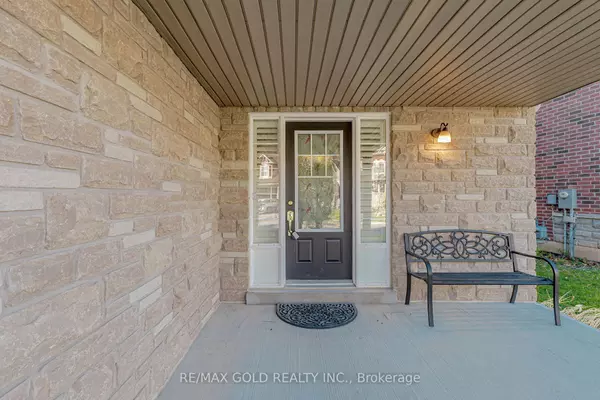See all 40 photos
$1,299,900
Est. payment /mo
4 BD
5 BA
Active
40 Stephanie AVE Brampton, ON L6Y 0R8
REQUEST A TOUR If you would like to see this home without being there in person, select the "Virtual Tour" option and your agent will contact you to discuss available opportunities.
In-PersonVirtual Tour
UPDATED:
02/09/2025 07:10 AM
Key Details
Property Type Single Family Home
Sub Type Detached
Listing Status Active
Purchase Type For Sale
Subdivision Bram West
MLS Listing ID W11906879
Style 2-Storey
Bedrooms 4
Annual Tax Amount $7,172
Tax Year 2024
Property Description
Welcome to your dream home in the highly desirable area of Brampton. This beautiful detached house perfectly combines comfort, style, and functionality. 4 spacious BRs and 3 full WRs upstairs, there's plenty of room for the entire family. The cozy family room features a fireplace, creating the perfect setting for relaxing evenings and gatherings. Modern pot lights add ambiance and sophistication. The upgraded kitchen, equipped with SS appliances, is a chef's delight, ideal for cooking and entertaining. Legal Basement Apartment with Sep entrance, offers 2 BRs, Den, kitchen ,Full WR, Store & Sep laundry for added convenience and privacy. Located on a quiet court, this property features a generous driveway and ample parking space. The impressive 9 ft ceilings on the main floor enhance the sense of space and elegance. This home is close to all amenities, including schools, parks, shopping, restaurants, and major transportation routes. Don't miss the chance to make this your forever home. **EXTRAS** Huge Rental Potential from Legal Basement Apartment (2 Bed Rooms, Den, Kitchen, Full Washroom, Storage and Separate Laundry) with Separate Entrance.
Location
Province ON
County Peel
Community Bram West
Area Peel
Rooms
Family Room Yes
Basement Apartment, Separate Entrance
Kitchen 2
Separate Den/Office 2
Interior
Interior Features Other
Cooling Central Air
Fireplace Yes
Heat Source Gas
Exterior
Parking Features Private Double
Garage Spaces 4.0
Pool None
Roof Type Asphalt Shingle
Lot Frontage 42.98
Lot Depth 115.94
Total Parking Spaces 6
Building
Foundation Brick
Others
Virtual Tour https://hdvirtualtours.ca/40-stephanie-ave-brampton/mls
Listed by RE/MAX GOLD REALTY INC.



