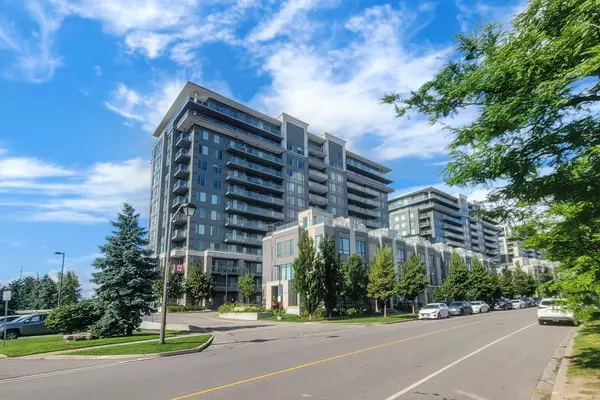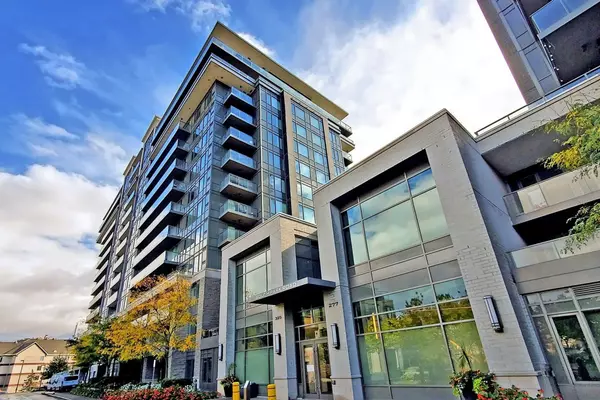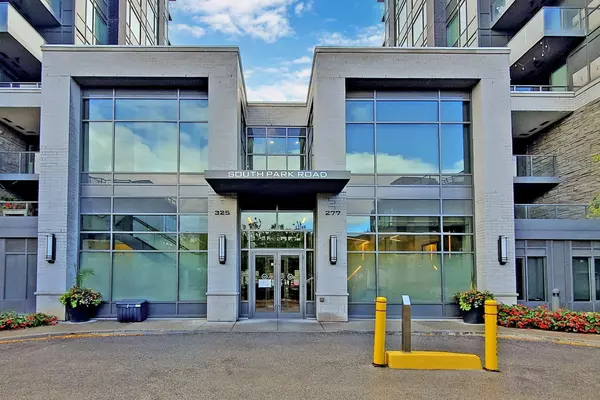325 South Park RD #106 Markham, ON L3T 0B8
UPDATED:
02/08/2025 07:06 PM
Key Details
Property Type Condo
Listing Status Active
Purchase Type For Sale
Approx. Sqft 600-699
Subdivision Commerce Valley
MLS Listing ID N11908747
Style Apartment
Bedrooms 2
HOA Fees $478
Annual Tax Amount $2,089
Tax Year 2024
Property Description
Location
Province ON
County York
Community Commerce Valley
Area York
Zoning Residential
Rooms
Basement None
Kitchen 1
Interior
Interior Features None
Cooling Central Air
Inclusions S/S Frigdaire Fridge, Whirlpool Stove with Ceramic Cooktop, Whirlpool Dishwasher, Fanhood; White Whirlpool W/D; ELFs;WindowCoverings; Flooring Where Laid; Fixed Mirrors;Taps/Knobs/Faucets; Security System (not connected), Honeywell Digital Thermo
Laundry Ensuite
Exterior
Parking Features Underground
Garage Spaces 1.0
Exposure South
Others
Virtual Tour https://www.winsold.com/tour/312132



