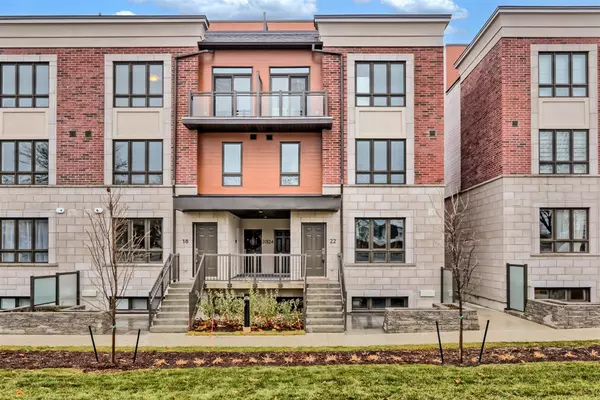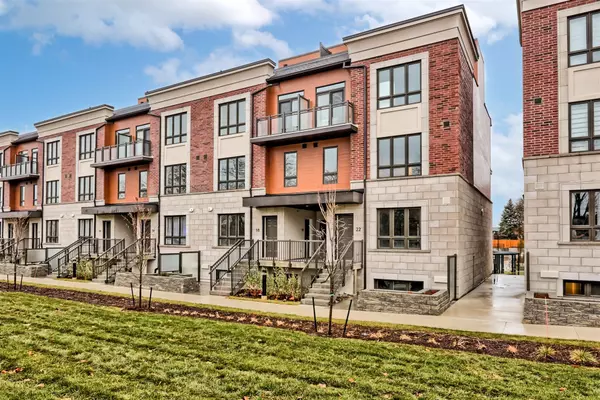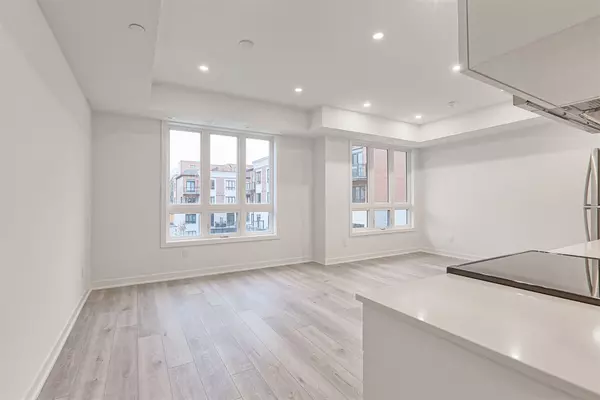See all 29 photos
$3,050
2 BD
3 BA
Active
4015 Hickory DR #24 Mississauga, ON L4Y 3V8
REQUEST A TOUR If you would like to see this home without being there in person, select the "Virtual Tour" option and your agent will contact you to discuss available opportunities.
In-PersonVirtual Tour
UPDATED:
02/09/2025 07:37 AM
Key Details
Property Type Condo
Sub Type Condo Townhouse
Listing Status Active
Purchase Type For Rent
Approx. Sqft 1000-1199
Subdivision Rathwood
MLS Listing ID W11910452
Style 3-Storey
Bedrooms 2
Property Description
Welcome to Prime Location in Mississauga, at Dixie and Burnhamthorpe! Exclusive 2-storey condo end unit townhome with rooftop patio, available Febuary 1 2025, Offering a perfect blend of style and convenience. Step into a sophisticated atmosphere of sleek, open-concept design with high-end finishes. Situated in a vibrant & rapidly neighborhood, residents enjoy unique views of Mississauga's Skyline with close proximity to Square One Shopping Centre. Nature enthusiasts - nearby parks like Burnhamthorpe Community Centre and Centennial Park provide sprawling green spaces for recreation. Commute effortlessly with major highways, including the 401 and 403, in close proximity. Public transportation is a breeze with the Dixie GO Station and bus stops within walking distance, connecting you to Toronto and beyond. Whether you're heading to work or exploring the city, convenience is at your door step. This is a unique opportunity to own a modern condo townhome and elevate your lifestyle. END UNIT Condo Townhome! **EXTRAS** Stainless Steel refridgerator, Stove, Dishwasher, Stainless Steel Microwave/hood, Ensuite Clothes washer and Clothes dryer Roof top patio 17'11"x 7'7" with Gas hookup for BBQ and water faucet.
Location
Province ON
County Peel
Community Rathwood
Area Peel
Rooms
Family Room No
Basement None
Kitchen 1
Interior
Interior Features Other
Cooling Central Air
Fireplace No
Heat Source Gas
Exterior
Parking Features None
Exposure North West
Total Parking Spaces 2
Building
Story 1
Unit Features Library,Park,Place Of Worship,Public Transit,Rec./Commun.Centre,School
Locker Owned
Others
Pets Allowed No
Listed by HARVEY KALLES REAL ESTATE LTD.



