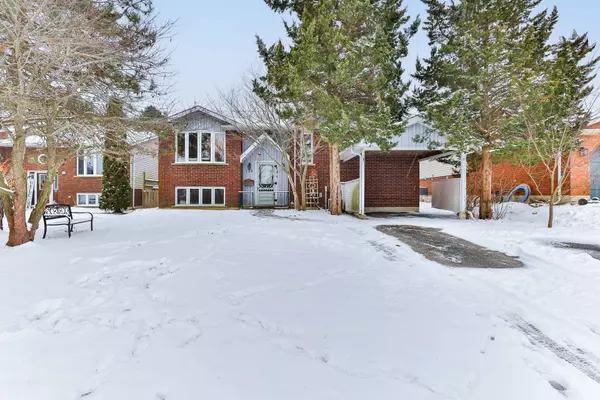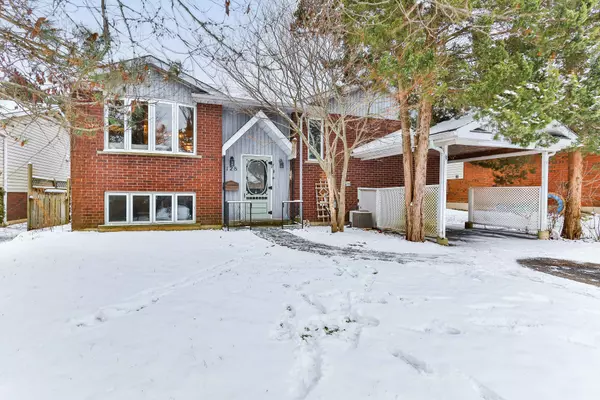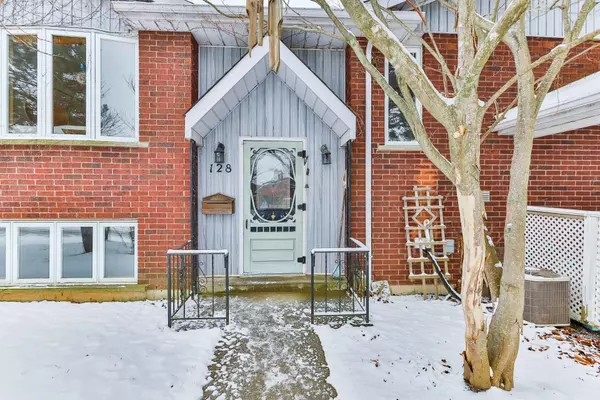See all 39 photos
$699,990
Est. payment /mo
5 BD
2 BA
Active
128 Aspen ST Brant, ON N3L 4A7
REQUEST A TOUR If you would like to see this home without being there in person, select the "Virtual Tour" option and your agent will contact you to discuss available opportunities.
In-PersonVirtual Tour
UPDATED:
01/22/2025 08:53 PM
Key Details
Property Type Single Family Home
Sub Type Detached
Listing Status Active
Purchase Type For Sale
Approx. Sqft 1100-1500
Subdivision Paris
MLS Listing ID X11910543
Style 2-Storey
Bedrooms 5
Annual Tax Amount $3,648
Tax Year 2024
Property Description
This charming home, built in 1994, offers both comfort and practicality with a thoughtful design that includes a purpose-built in-law suite. The main level features three spacious bedrooms and a full bathroom, providing ample space for family living. The well-designed basement includes two additional bedrooms, office, a full bathroom, and a walk-out separate entrance, perfect for guests, extended family, or as a rental unit. With a total of five bedrooms and two bathrooms, this home blends functionality with modern living, ensuring privacy and convenience for all occupants. Dont miss out on this one, book your showing today!
Location
Province ON
County Brant
Community Paris
Area Brant
Zoning R2
Rooms
Family Room No
Basement Full, Finished
Kitchen 2
Separate Den/Office 2
Interior
Interior Features In-Law Suite, Water Heater, Water Softener
Cooling Central Air
Inclusions Dryer, Refrigerator, Stove, Washer
Exterior
Parking Features Private
Garage Spaces 2.0
Pool None
Roof Type Asphalt Shingle
Lot Frontage 53.48
Lot Depth 102.3
Total Parking Spaces 2
Building
Foundation Poured Concrete
Listed by ROYAL LEPAGE BRANT REALTY



