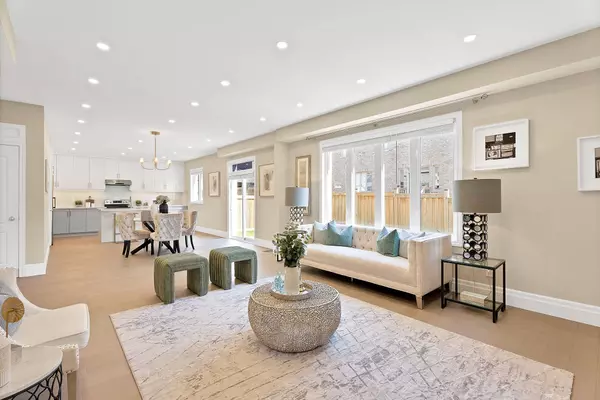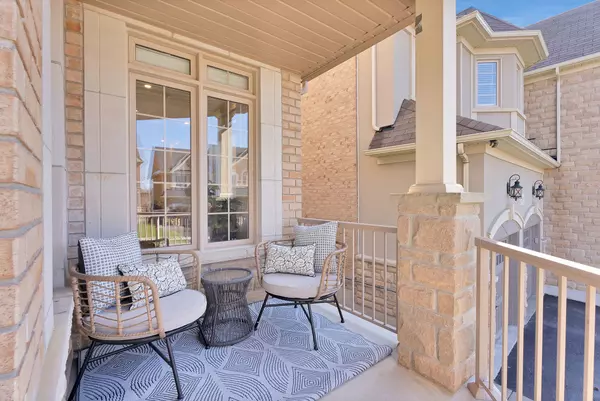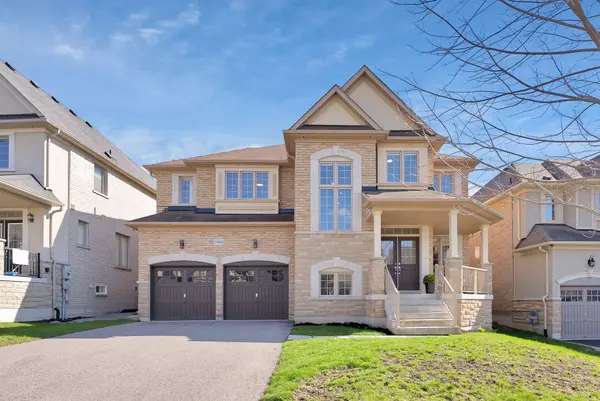1000 Sherman Brock CIR Newmarket, ON L3X 0B8
UPDATED:
02/08/2025 07:15 PM
Key Details
Property Type Single Family Home
Sub Type Detached
Listing Status Active
Purchase Type For Sale
Approx. Sqft 3000-3500
Subdivision Stonehaven-Wyndham
MLS Listing ID N11910603
Style 2-Storey
Bedrooms 4
Annual Tax Amount $7,771
Tax Year 2024
Property Description
Location
Province ON
County York
Community Stonehaven-Wyndham
Area York
Rooms
Family Room Yes
Basement Unfinished
Kitchen 1
Interior
Interior Features Auto Garage Door Remote, Carpet Free
Cooling Central Air
Fireplace No
Heat Source Gas
Exterior
Exterior Feature Porch
Parking Features Private Double
Garage Spaces 4.0
Pool None
Roof Type Shingles
Lot Frontage 53.46
Lot Depth 85.37
Total Parking Spaces 6
Building
Unit Features Park,Public Transit,School
Foundation Concrete, Wood Frame
Others
Virtual Tour https://vlotours.aryeo.com/sites/ygklkmo/unbranded



