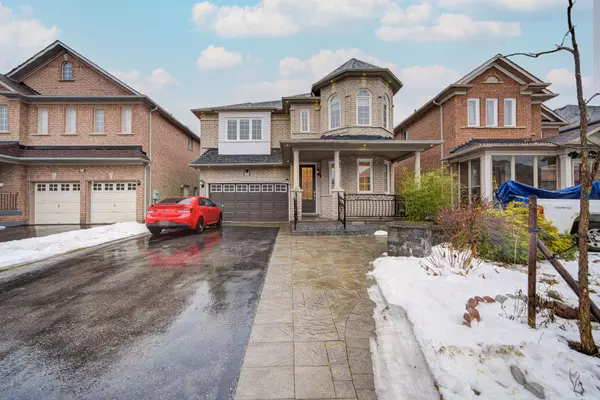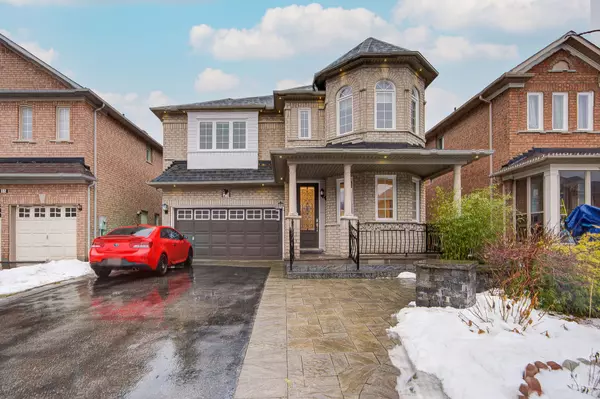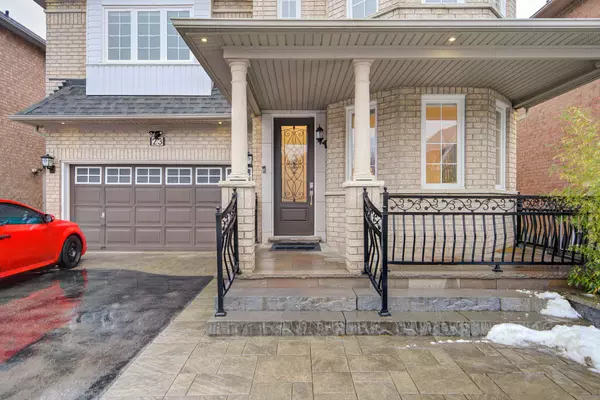23 Annina CRES Markham, ON L3R 4S4
UPDATED:
02/08/2025 07:18 PM
Key Details
Property Type Single Family Home
Sub Type Detached
Listing Status Active
Purchase Type For Sale
Subdivision Village Green-South Unionville
MLS Listing ID N11911146
Style 2-Storey
Bedrooms 4
Annual Tax Amount $7,880
Tax Year 2024
Property Description
Location
Province ON
County York
Community Village Green-South Unionville
Area York
Rooms
Family Room Yes
Basement Finished
Kitchen 1
Separate Den/Office 1
Interior
Interior Features Other
Heating Yes
Cooling Central Air
Fireplace Yes
Heat Source Gas
Exterior
Parking Features Private Double
Garage Spaces 4.0
Pool None
Roof Type Other
Lot Frontage 41.01
Lot Depth 104.99
Total Parking Spaces 6
Building
Unit Features Lake/Pond,Park,Public Transit,Rec./Commun.Centre,School
Foundation Other
Others
Virtual Tour https://tour.uniquevtour.com/vtour/23-annina-crescent-unionville



