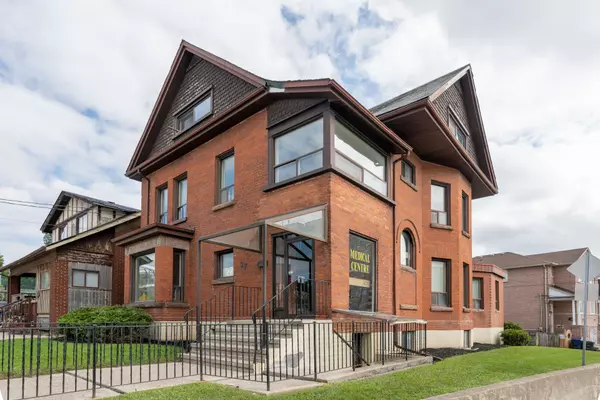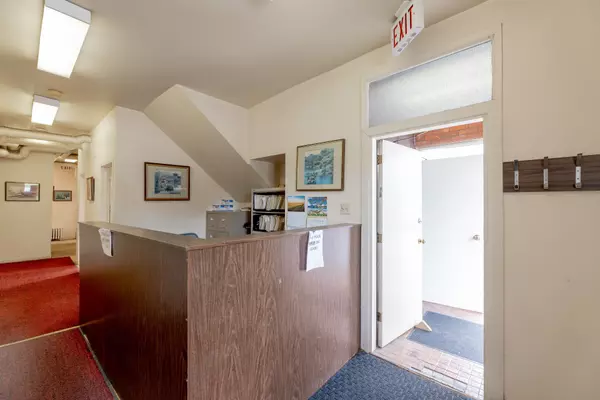See all 19 photos
$1,799,000
Est. payment /mo
9 BD
4 BA
Active
27 John ST Toronto W04, ON M9N 1J4
REQUEST A TOUR If you would like to see this home without being there in person, select the "Virtual Tour" option and your advisor will contact you to discuss available opportunities.
In-PersonVirtual Tour
UPDATED:
01/09/2025 05:54 PM
Key Details
Property Type Single Family Home
Sub Type Detached
Listing Status Active
Purchase Type For Sale
Approx. Sqft 3000-3500
Subdivision Weston
MLS Listing ID W11911477
Style 2 1/2 Storey
Bedrooms 9
Annual Tax Amount $14,540
Tax Year 2024
Property Description
PRIME BRIGHT CORNER 2.5 STOREY BUILDING IDEAL FOR END-USER, INVESTOR, OR REDEVELOPMENT. ZONING ALLOWS FOR A WIDE RANGE OF RESIDENTIAL AND OR COMMERCIAL USES & REDEVELOPMENT OPTIONS. FOUR-PLEX ALLOWS FOR MULTI-FAMILY OR MULTI-GENERATIONAL FAMILY OPTIONS. PROPERTY FEATURES APPROXIMATELY 3,333 SQUARE FEET ABOVE GRADE & PLENTY OF ONSITE PARKING. GREAT LOCATION WITH MANY NEW DEVELOPMENTS IN THE IMMEDIATE NEIGHBOURHOOD. SEE VIRTUAL TOUR & FLOOR PLANS. SURVEY ALSO.
Location
Province ON
County Toronto
Community Weston
Area Toronto
Rooms
Family Room No
Basement Apartment, Separate Entrance
Kitchen 2
Separate Den/Office 2
Interior
Interior Features None
Cooling Other
Fireplace No
Heat Source Gas
Exterior
Parking Features Private
Garage Spaces 6.0
Pool None
Roof Type Slate
Lot Depth 113.5
Total Parking Spaces 6
Building
Foundation Concrete
Others
Virtual Tour https://youriguide.com/27_john_st_toronto_on/
Listed by RE/MAX REALTRON REALTY INC.



